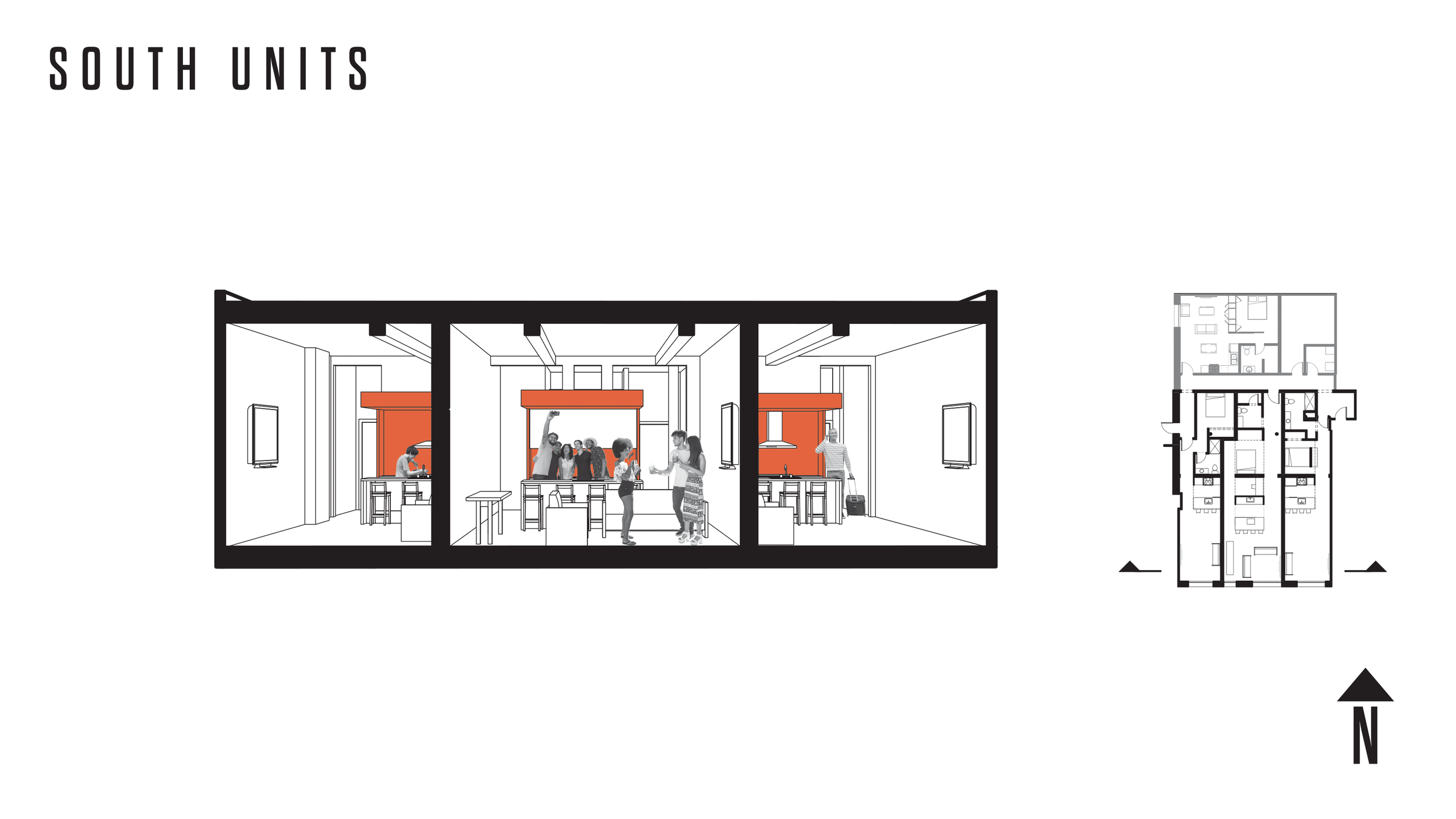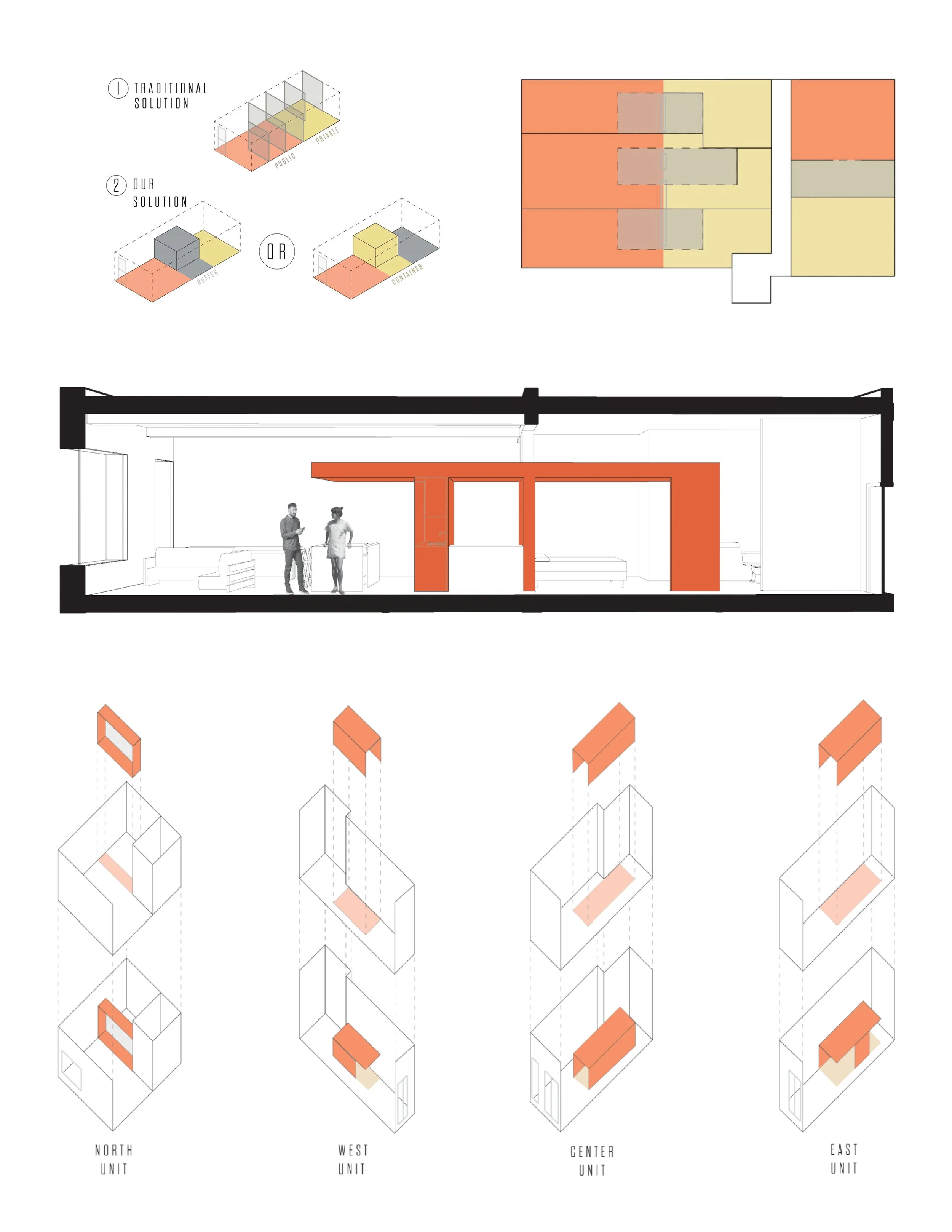
MOSCOW HOTEL RESIDENCES
Moscow, Idaho - 2020
-
CONTEXT
In spring 2020, Idaho Design Build was connected with local business owners by the local chamber of commerce. The Moscow Hotel Residences project was intended to increase housing options in the downtown core by transforming the long-vacant dining room of a historic hotel into studio apartments.
Situated along Main Street, in the heart of the downtown historic district, the Moscow Hotel has lived through many uses and designations. Building patrons have witnessed countless parades, farmer’s markets, protests, university events and community celebrations. It has housed locals and students alike, each adding to its rich history.
PROCESS
The studio took place entirely on site. Abandoned commercial rental spaces became the meeting and equipment storage areas, while the adjacent hotel dining room made up the remainder of the project footprint. This unique studio arrangement encouraged a more complete understanding of the rhythms of life at the hotel, facilitating direct investigations into existing and proposed conditions and a close working relationship with the client. As students immersed themselves, they learned what connects the building and city, the intricate phenomena of living in the space, and how the residents use the adjacent public areas.
Faced with a dearth of drawings and 128 years of layered use, students learned to pick apart the necessary from the excessive, the original from the additive, and the useable from the obsolete and illegal. They uncovered history to be saved and celebrated and made sense of how the building’s limitations and changing cultural values had shaped previous uses.
OUTCOMES
The apartment designs needed to resolve several primary issues, such as balancing a connectedness to downtown with a need for privacy and tuning each unit to its place in the building without feeling crowded or compromised. These constraints, paired with structural needs and code requirements, molded the apartments into open-plan spaces defined by ceiling heights and floating partition elements. Utilizing these partitions, as well as built-in storage, these units became flexible areas that maximized daylight and space while maintaining privacy.
Students completed full stage-set mockups of two apartments, built multiple details for each unit, and completed in-depth construction specifications, budgets, and construction drawings. The mockups were integrated into a continual cycle of full-scale testing at every phase of design. This was not just a tool to aid the client’s understanding, but a primary method of investigation, internal communication, collaboration, and discovery utilizing the actual conditions of the site.
IMPACT Unfortunately, the pandemic put an indefinite hold on the project before it was abandoned for financial reasons in 2020. However, the hope is that this methodology could be used as a model for other studios. The benefits of this pedagogy were many-fold in the project. Through truly immersive research, students were able to maximize the current conditions of the site. They leveraged the realities of a historic context instead of disregarding them, undertaking extensive documentation and analysis of existing conditions, and continually refining the design through experimentation in-place and at full scale.
-
Belanna Blackburn
George Bowler
Regan Campbell
Mars Cantrell
Brandon Higgins
Colten Hoff
David Huson
Gabby Keim
Brendan Lempesis
Kyle Madsen
Tyler McMurty
Fatima Partida
Branden Sahagun
Tlyer Schram
LaRae Tomera
Luke Whitbeck
-
Scott Lawrence, assistant professor
Catherine Starr, teaching assistant
-
Collaborators
Moscow Chamber of Commerce
Carly Lilly and George Scandalos
Latah County Historical Records















