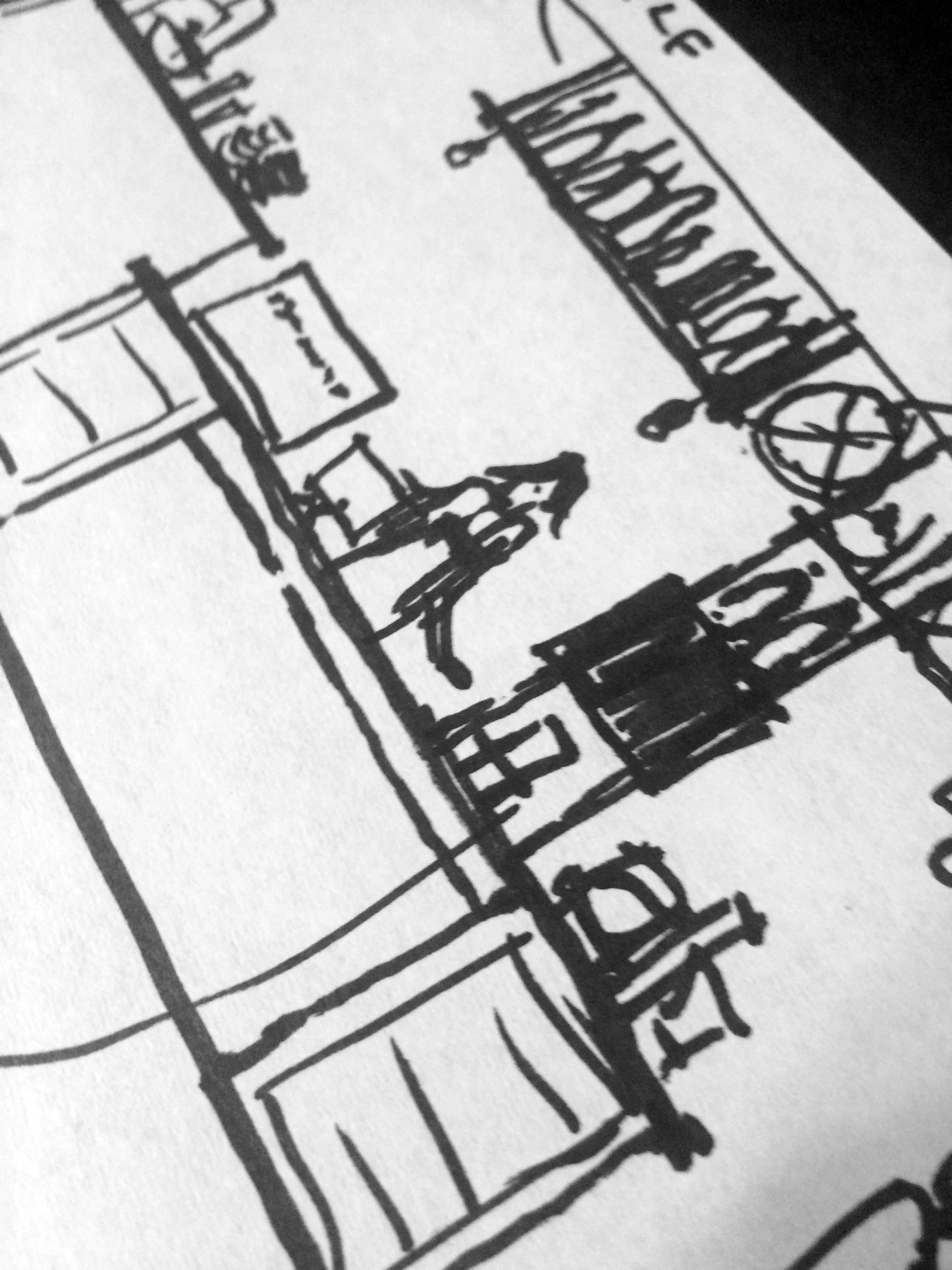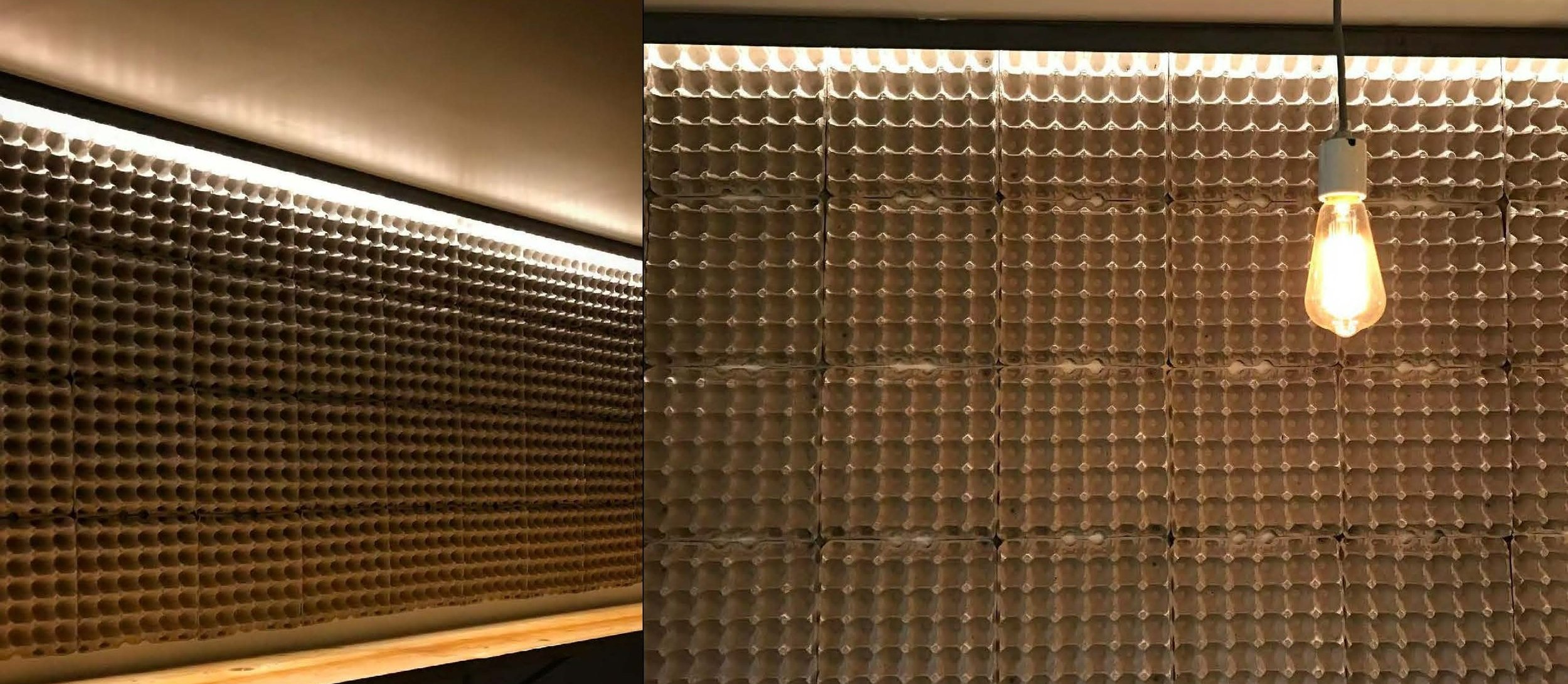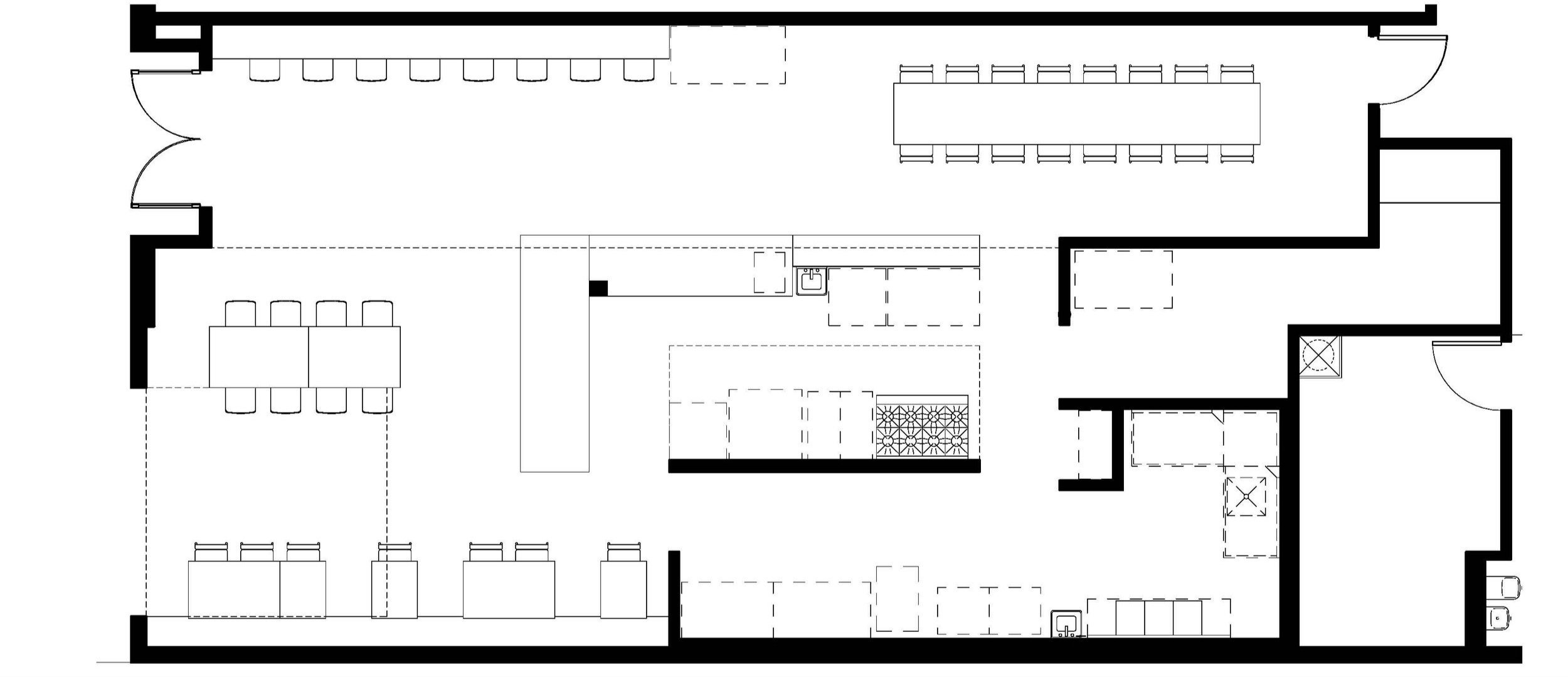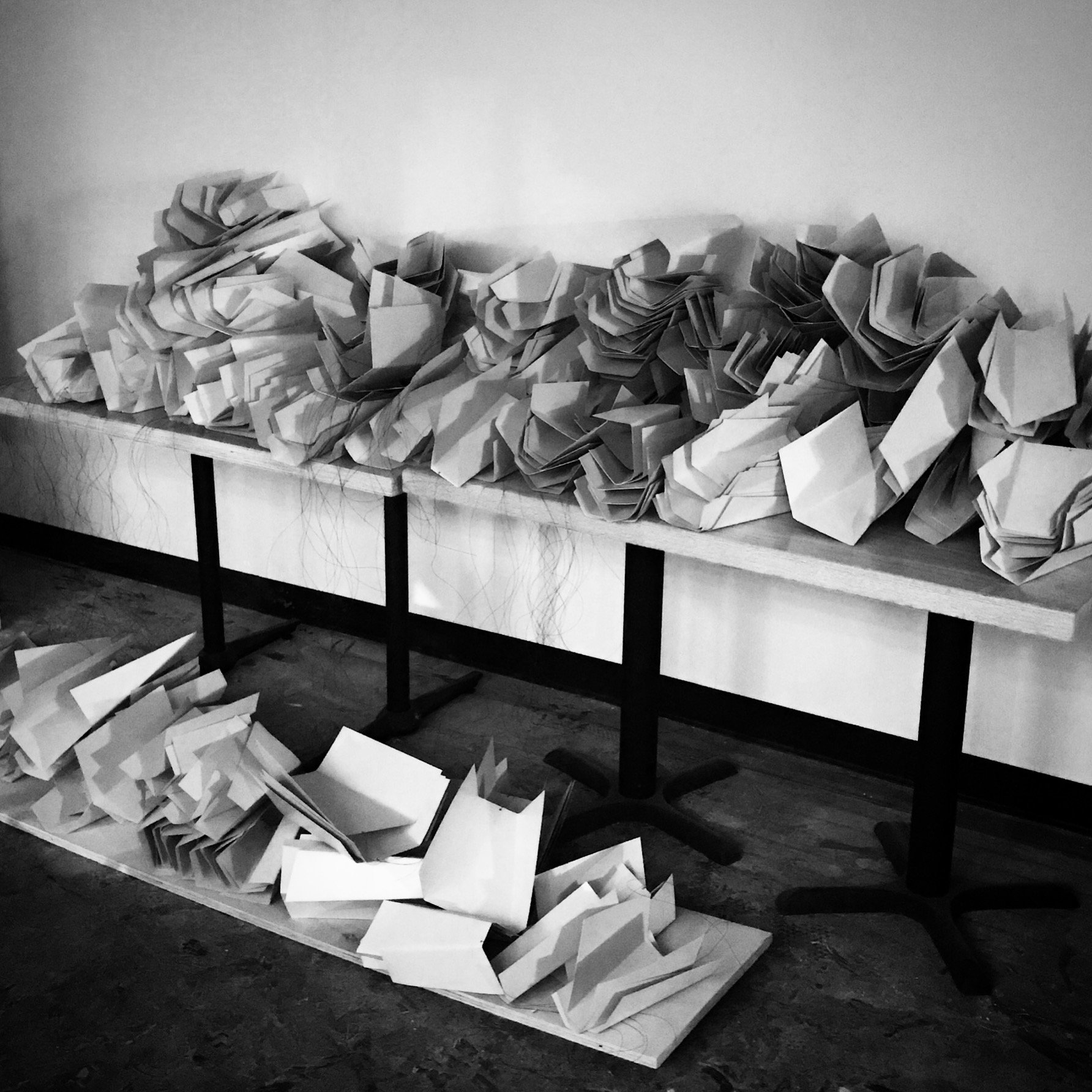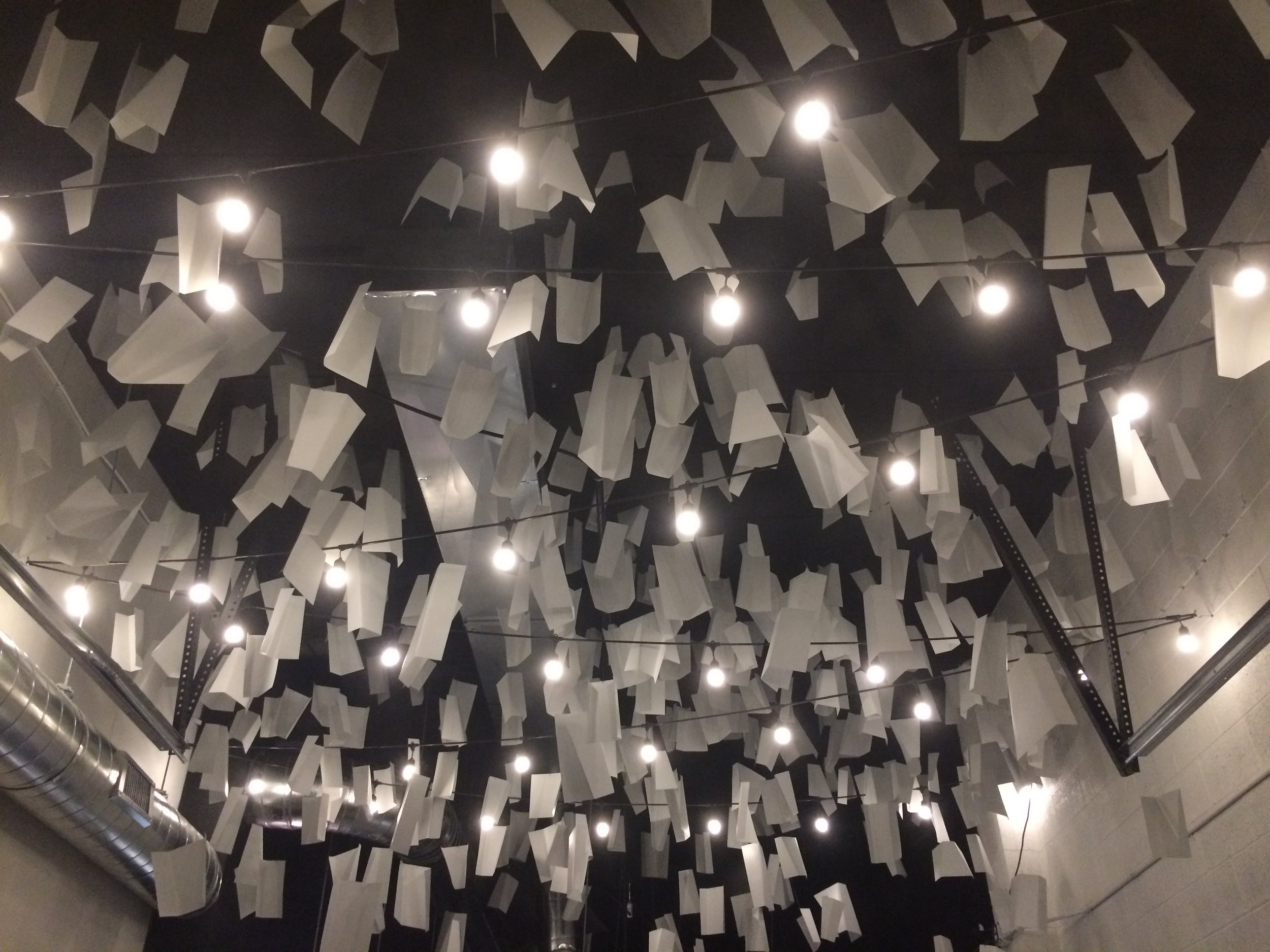
Professional Creative Work
My creative efforts range from professional work in hospitality, retail, healthcare, and residential design, to furniture and industrial design. In each case, I have sought to integrate material exploration with critical research into issues of context, regenerative design, typological histories, and client and community needs.
Selected Projects
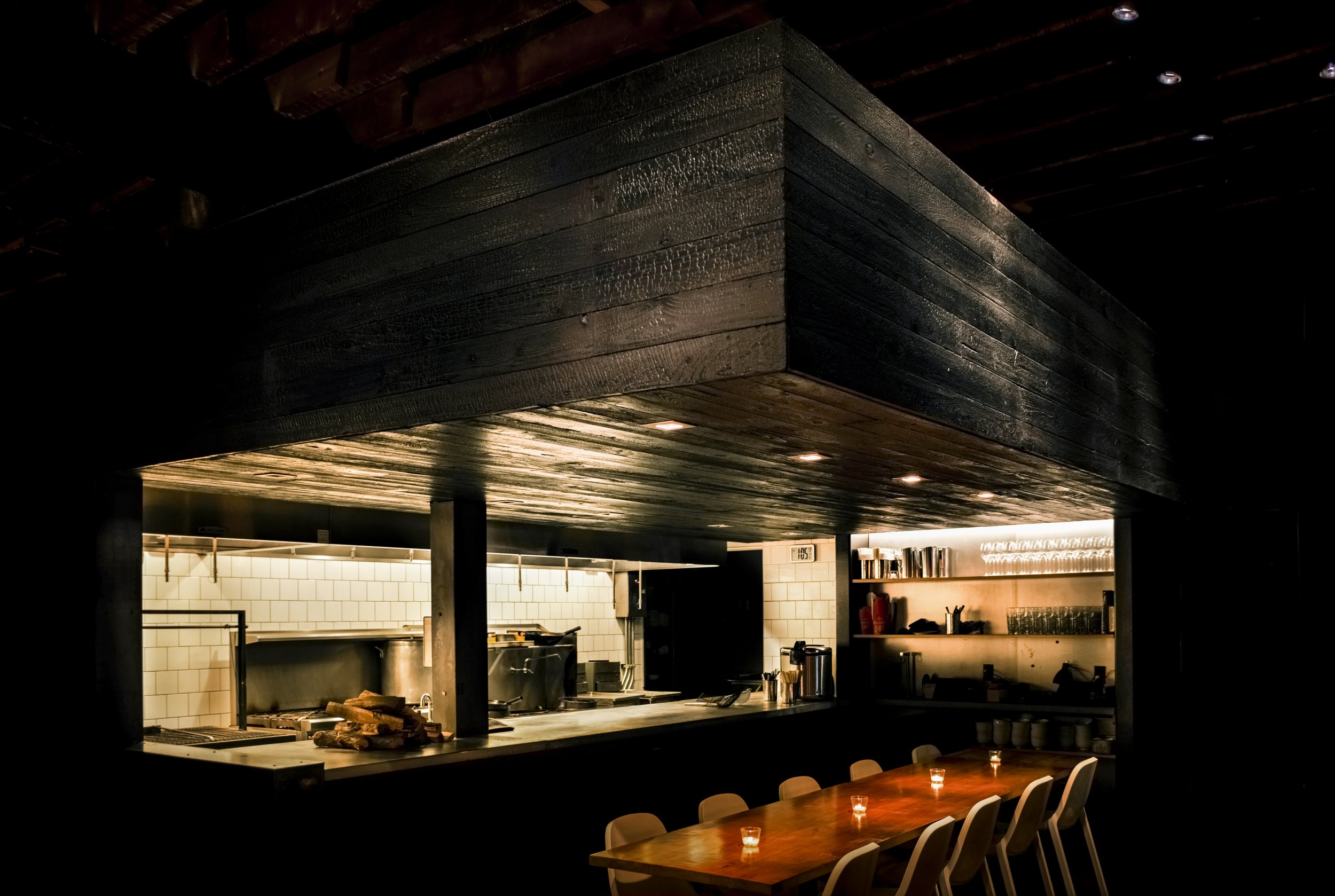
Hop Alley
DENVER, CO - 2015
1900 SF (58 seats)
-
Hop Alley is a modern Chinese restaurant in the River North neighborhood of Denver, Colorado. This project was completed under tight budgetary and time constraints by Nguyen Lawrence speaks to our attention to craft, careful composition of materials, and ability to effectively translate the owner’s culinary vision into a space that enhances the dining experience.
The impetus for the design was a desire to retain the existing structure which is important to the region’s asian-american history, and integrate it into the dining experience. The rough-plastered exterior walls and exposed wooden roof trusses are juxtaposed against a deep char shou-sugi ban kitchen “box” set in the middle of the space with the roof sturcture floating above it. The bar is designed to feel like a side alley next to the Kitchen box and is lit with strings of outdoor market lights.
The material palette of charred cedar, hot rolled steel, black-painted walls, and concrete countertops rely on subtle changes in texture for contrast, and are complemented by a custom chandelier made of red market lights imported from Hong Kong. White chairs and cherry table tops help to lighten up the space. In the bathrooms, bronze faucets and mirror are complemented with a custom concrete sink and matte black hex penny tile walls and flooring.
-
Hop Alley has recieved consistantly positive feedback since opening here are a few of the more notable honors:
5280 Magazine
25 Best Restaurants, 2016 - 2019
5280 Magazine
Restaurant of the Year, 2016
Eater.com
Denver Restaurant of the Year, 2016
-
Tommy Lee - Owner, Hop Alley
Kevin Nguyen - Partner at Nguyen Lawrence Architecture (now Regular Architecture)
i2 Construction - General Contractor
Raw Creative - Custom Fabrication of Bar and Shou Sugi Ban finishes
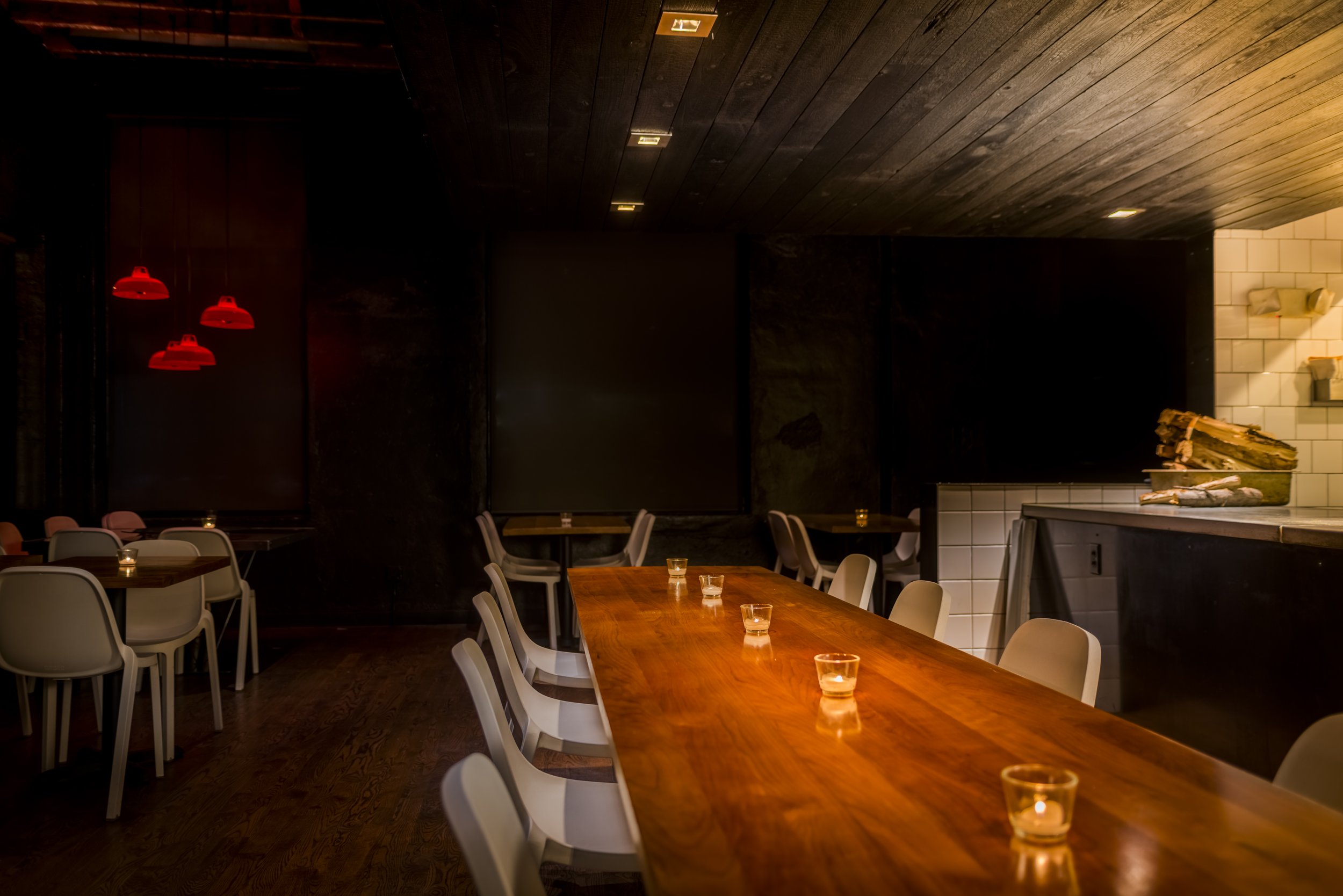



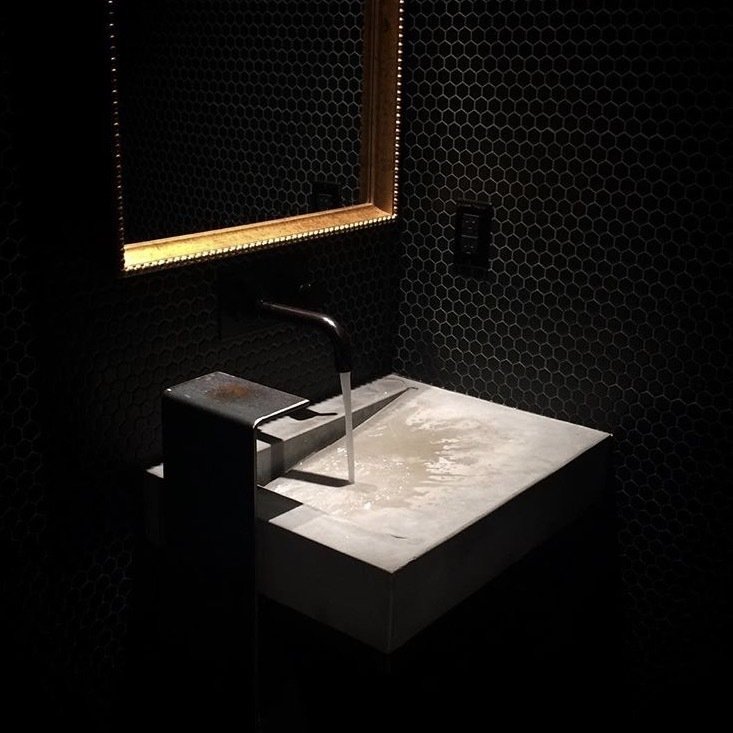







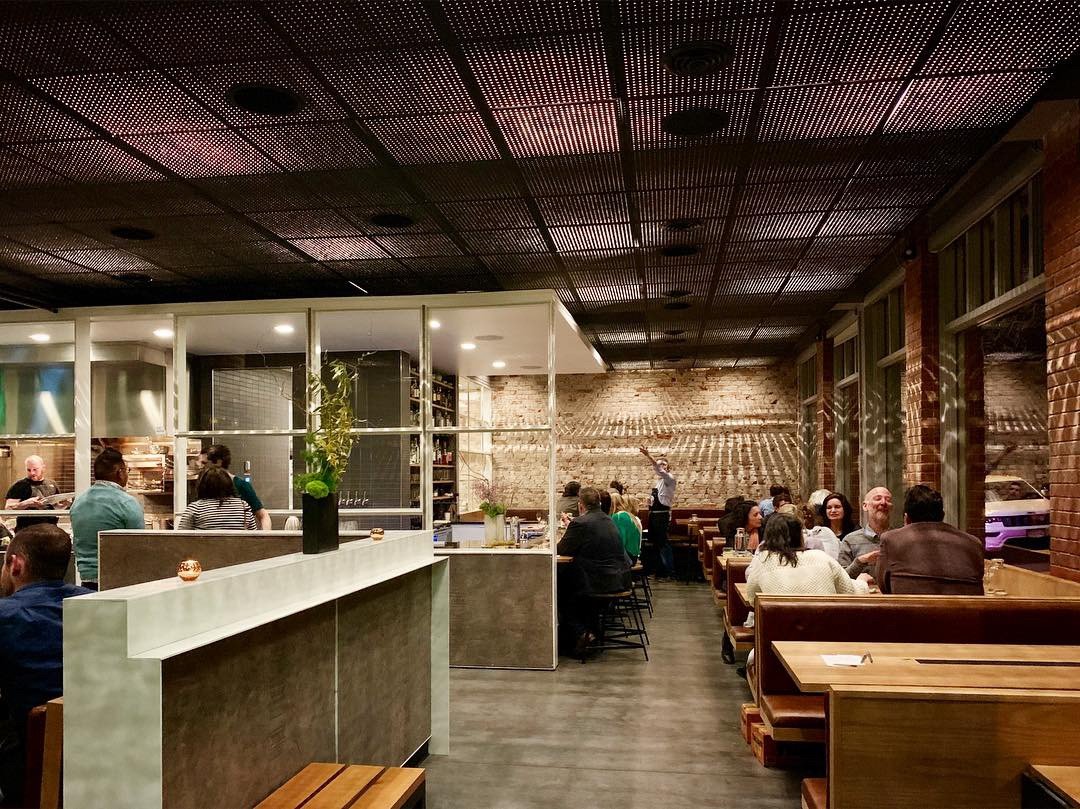
THE WOLF’S TAILOR
DENVER, CO - 2018
-
The Wolf’s Tailor is a 1800 sf full-service restaurant. It was a perceived, as noted on its website, as “a nod to the craftsman who fashioned sheep’s clothing for the sly wolf.” This project celebrates the inventiveness of the makers, from an inventive approach to the food that combines exacting detail with an acceptance of the imperfect (you can only hid the wolf in the sheep’s clothing so well.)
The project is notable in part for its elevation of two common utilitarian building materials; OSB and Pegboard. The OSB hearkens back to the chef’s earliest memories of making ill-considered skateboard ramps that worked great (until you fell.) Here they are given a grey paint wash and left label out to hint at their true origin… an outsider that doesn’t belong, always at the edge of triumph or the woodsmans axe; The pegboard is painted black, and suspended as a ceiling in the dining room. The result is an atmospheric lighting effect that is barely noticeable but gives the entire space an effect that as though you were under water or in a dream.
-
Eater.com
Restaurant and Bar Design of the Year, Colorado, 2018
Bon Appetit
10 Best New Restaurants in America, 2018
5280 Magazine
25 Best Restaurants, 2019
-
Kelly Whitaker - Owner, The Wolf’s Tailor
Kevin Nguyen - Partner at Nguyen Lawrence Architecture (now Regular Architecture)
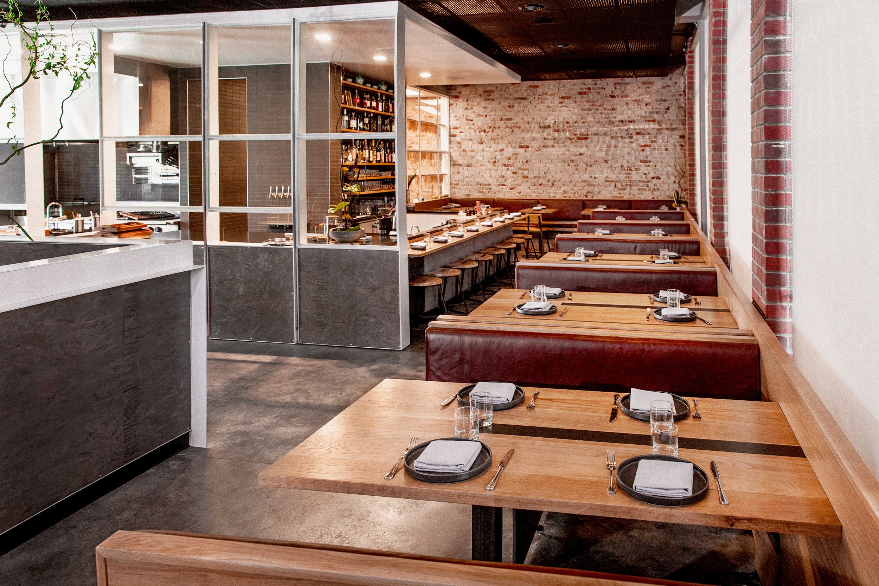
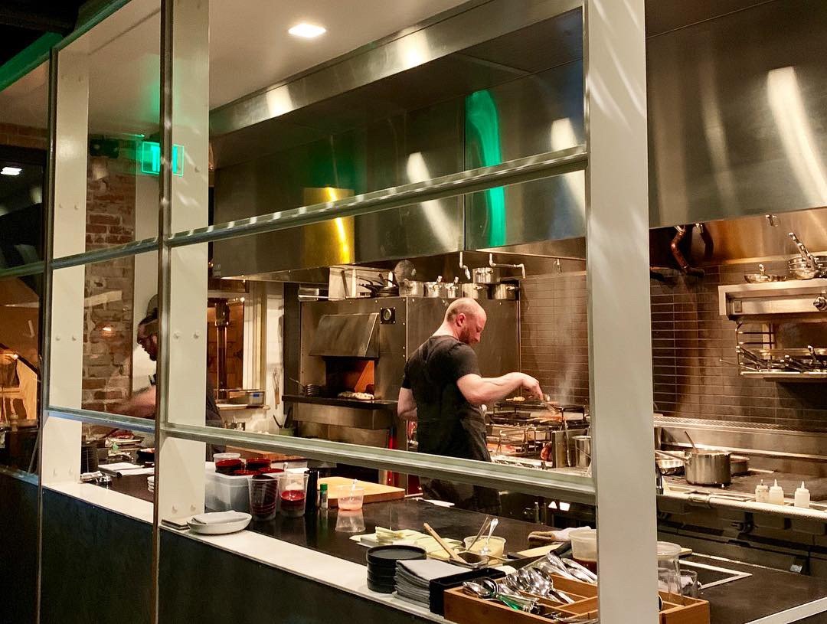

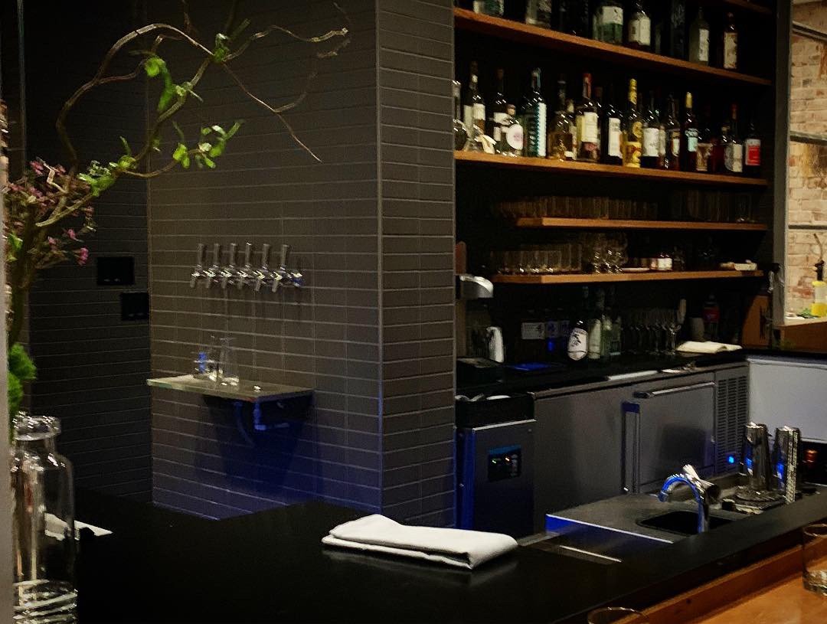
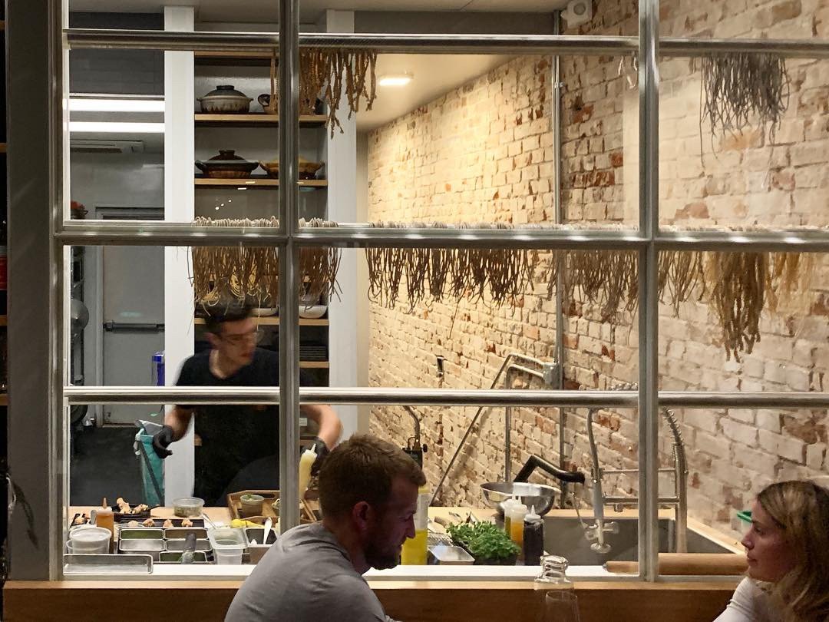





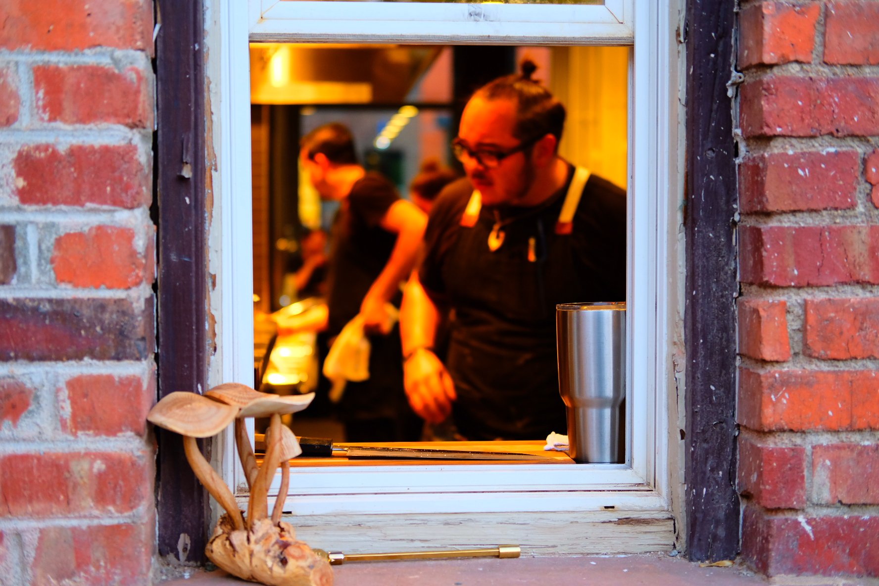
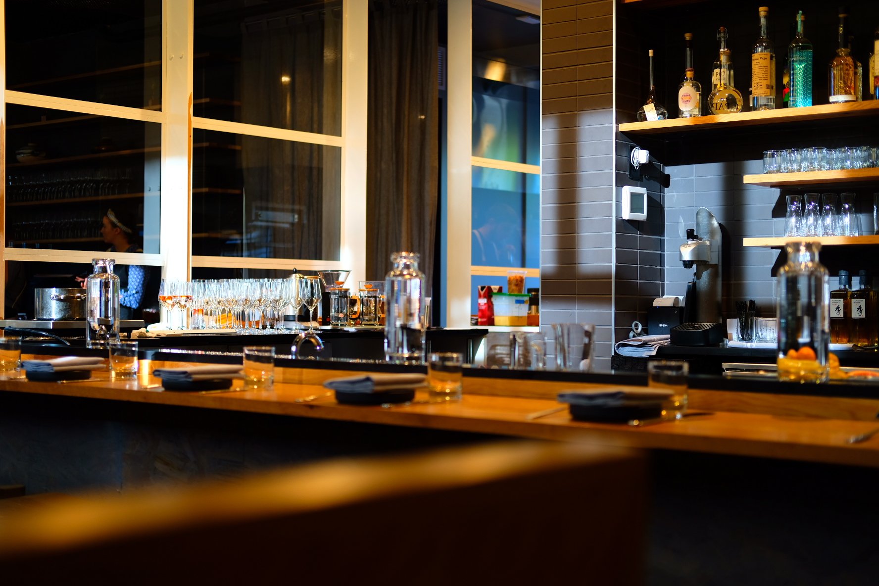
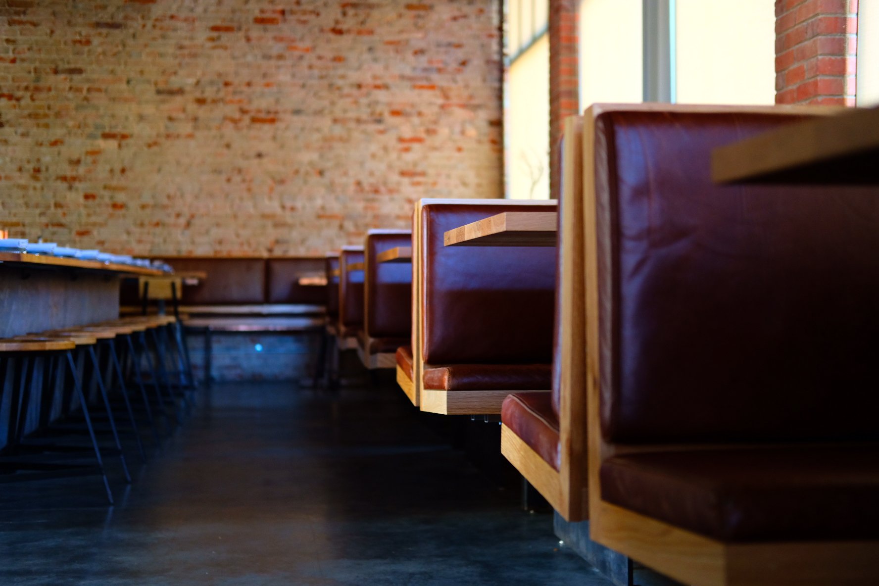




Washington Park Residence
DENVER, CO - 2015
-
The 5300 sf Gilpin Street Residence is an extensive remodel of a 1955 modernist home in the Washington Park Neighborhood. Through a focused material palette, extensive on-site investigation of existing conditions and close attention to the needs of our client, Nguyen Lawrence created a home that is both respectful of the original design and updated for modern life. The open floor plan is flexible enough to allow for easy entertaining without feeling cavernous on a quiet night at home.
Much of the design and documentation of this project was done in-situ, with a temporary office set up in the main living space of the home. Form this base of operations, mockups of details could be tested full-scale, exploratory demolition was undertaken and close examination of complex existing conditions allowed for resolution of challenges before the start of construction.
-
Client - Private
Kevin Nguyen - Partner at Nguyen Lawrence Architecture (now Regular Architecture)
Cadre Builders





















Beckon
DENVER, CO - 2018
-
Beckon is a 17-seat restaurant in the River North Neighborhood of Denver, Colorado. The 790 sf project is one half of Beckon/ Call, housed in two adjacent gabled structures. This dining format (there is no menu, and guests prepay for a 8-10 course meal via an online ticketing system) is unique in the colorado market. The dining experience begins with drinks on the enclosed patio, or in the small lobby bar space. The meal is then served around an open kitchen, where the chef interacts with the diners as the different courses are prepared and served across the walnut table. We worked with an engineer to design a new truss system for the building that would allow us to remove the lowered ceiling, and open up a vaulted space that put even more of the focus on the culinary theater in the center of the space.
The bespoke experience extends from the food to the handcrafted flatware, upholstered seating, built-in casework and even the geometric mural, hand stenciled and spray-painted over a series of weeks by artist Sandra Fettingis. In the restroom, the strong geometric pattern continues in the tilework. A custom concrete and steel sink with a faucet behind the mirror.
-
Craig Leiberman - Owner/ Client
Kelly Whitaker - Culinary/ Hospitality Vision
Kevin Nguyen - Partner at Nguyen Lawrence Architecture (now Regular Architecture)
Paper Laundry - Branding
Raw Creative - Custom Fabrication throughout.
Sandra Fettingis - Dining room Mural
-
Bon Appetit
Top 50 Best New Restaurants in America, 2018
5280 Magazine
25 Best Restaurants, 2019

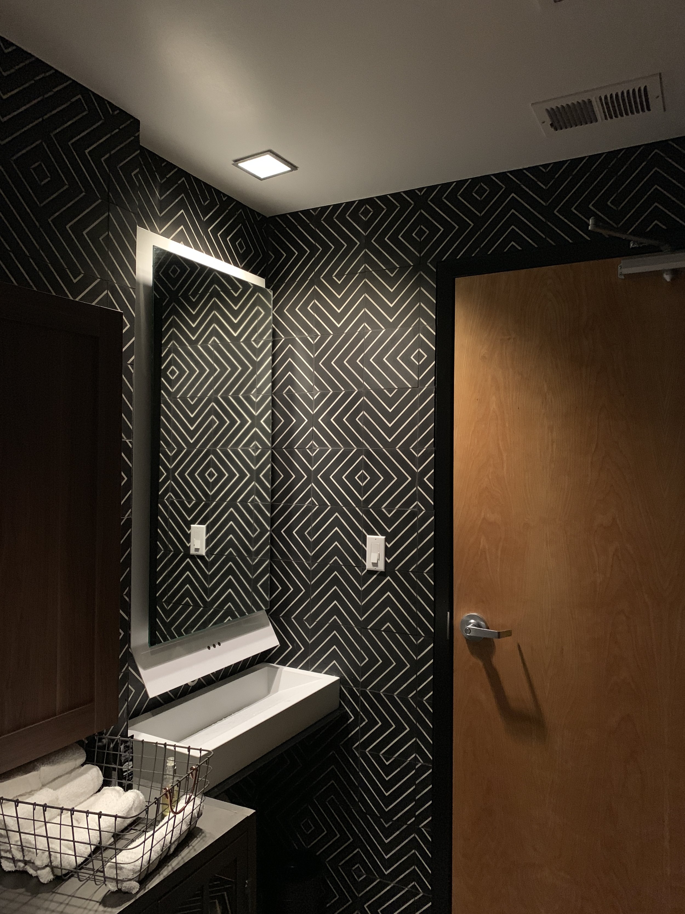

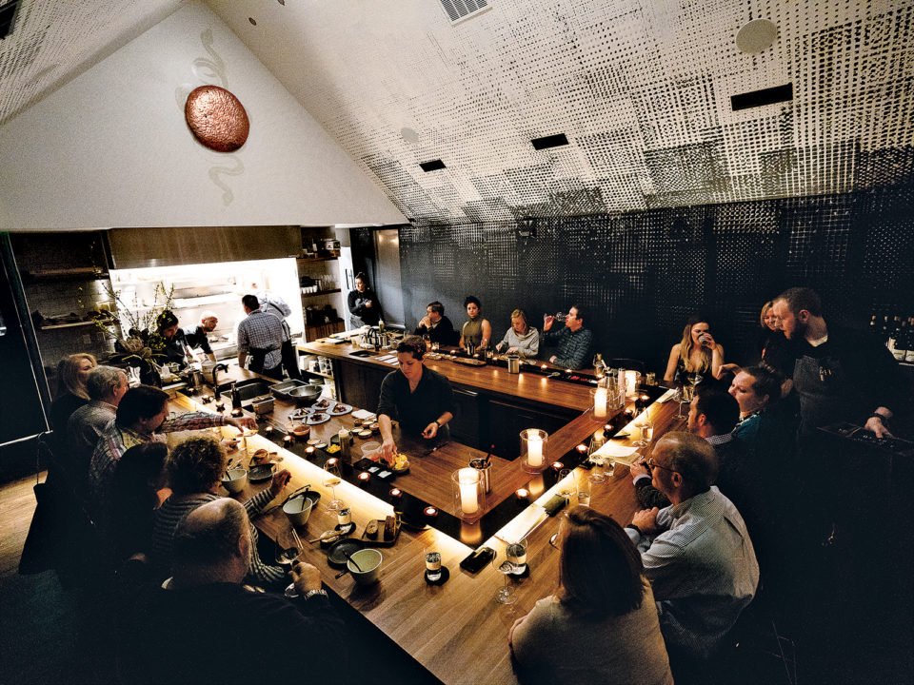

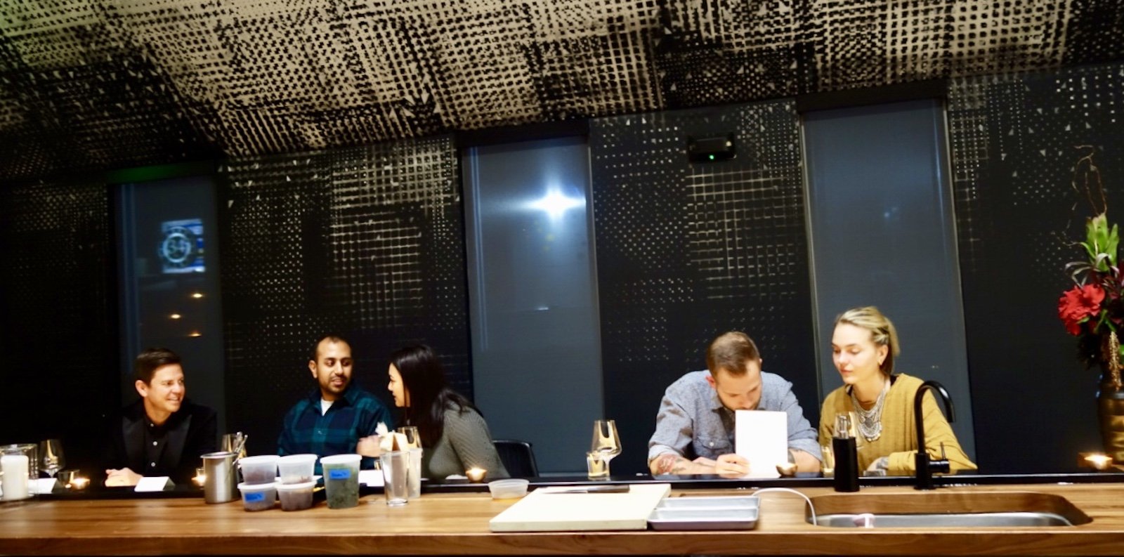


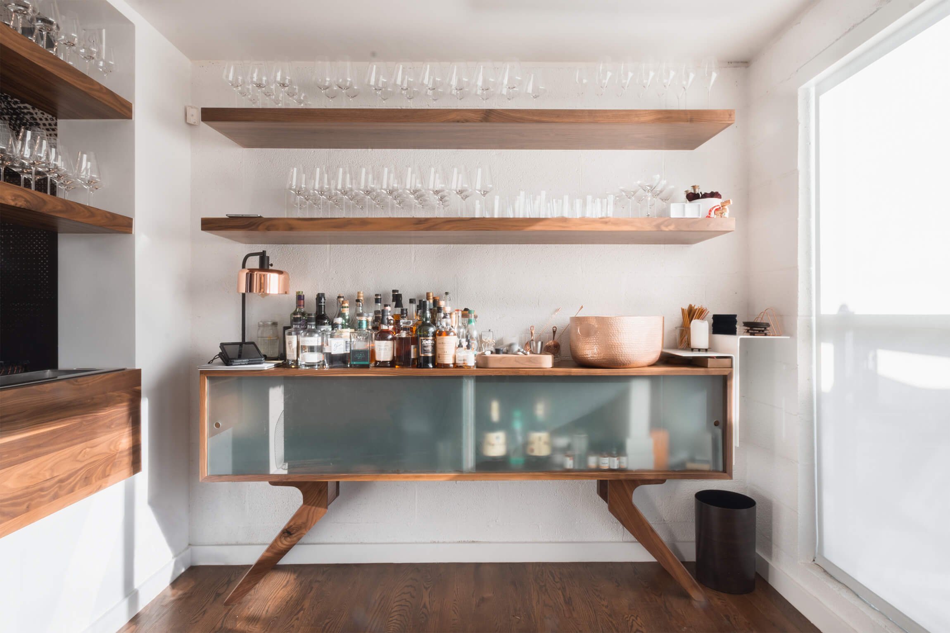


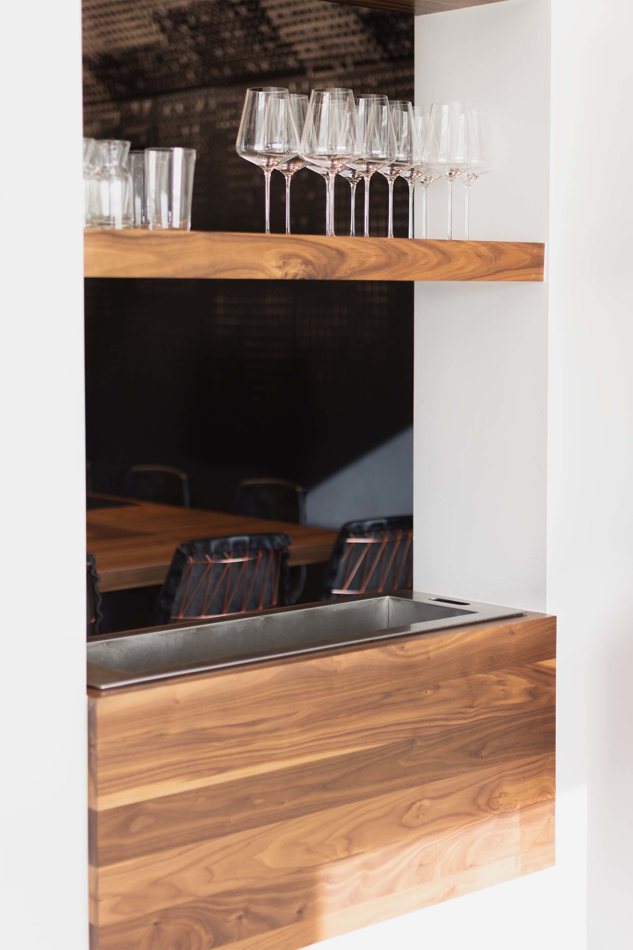

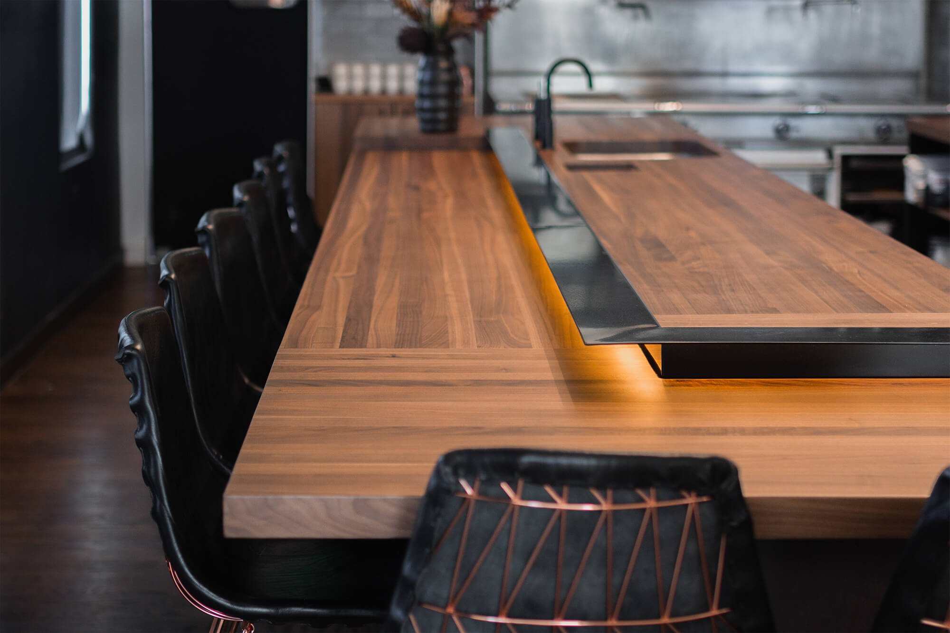

Call
DENVER, CO - 2017
-
Call is a full service all-day restaurant and bakery in the River North Neighborhood of Denver, Colorado. The project is one half of Beckon/ Call, housed in two adjacent gabled structures. Where Beckon is an evening-only ticketed chef’s counter experience, Call is its casual fun day-drinking sibling with an equally serious culinary approach.
Fitting a full-service bakery, bar, and restaurant that services everyone from working professionals grabbing breakfast and coffee to the extended lunch crowd, happy hour visitors looking for drinks and small plates and even late night revelers was no small trick. Every square inch of the space, does double or even triple duty. From convertible seating that changes as the day progresses, to wall niches that serve as back bars, to hidden tap walls, this little space is full of surprises.
we collaborated on branding that extends well beyond packaging and signage. Tin can telephones hanging above the counter tops are wired to play songs associated with the “Call” themed art on them. Things get a little seedier on the bathroom, where the idea of diver-bar graffiti is turned on its head with a custom mural, neon sign, and hot pink “stripper pole” faucet and sink.
It all adds up to the same message, “For a good time… Call”
-
Craig Leiberman - Owner/ Client
Kelly Whitaker - Culinary/ Hospitality Vision
Kevin Nguyen - Partner at Nguyen Lawrence Architecture (now Regular Architecture)
Paper Laundry - Branding
Raw Creative - Custom Fabrication throughout.
-
Bon Appetit
Top 10 Best New Restaurants in America, 2017
5280 Magazine
25 Best Restaurants, 2018-2019
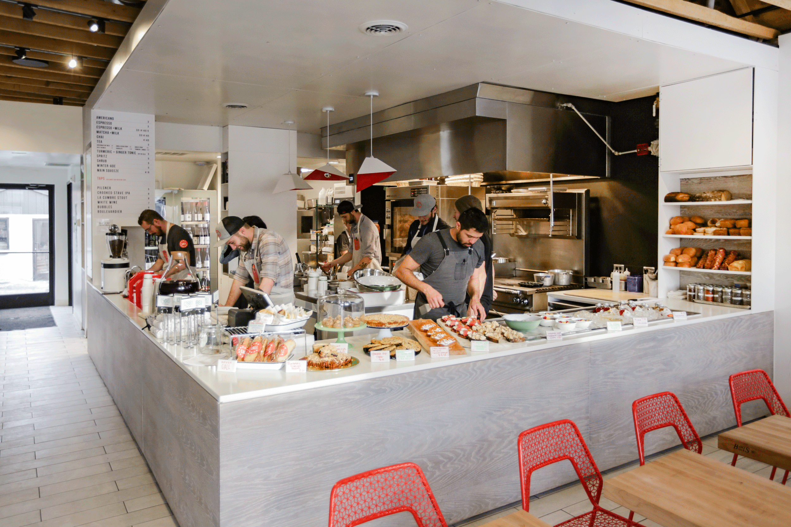

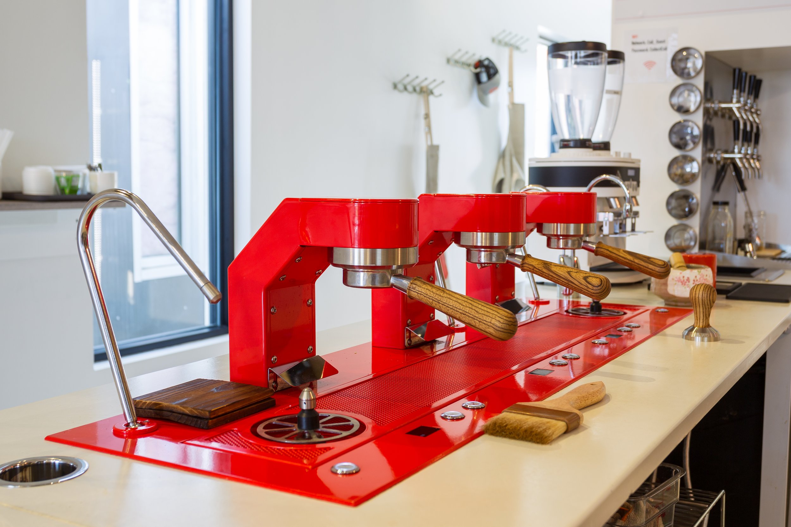






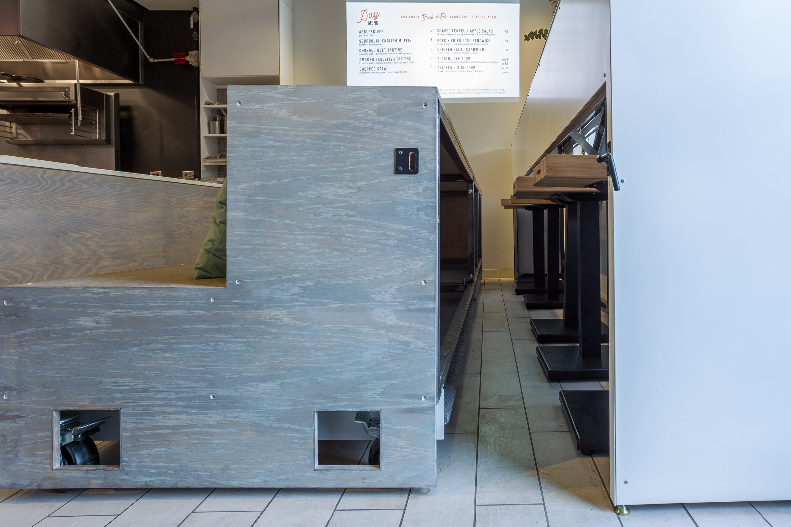


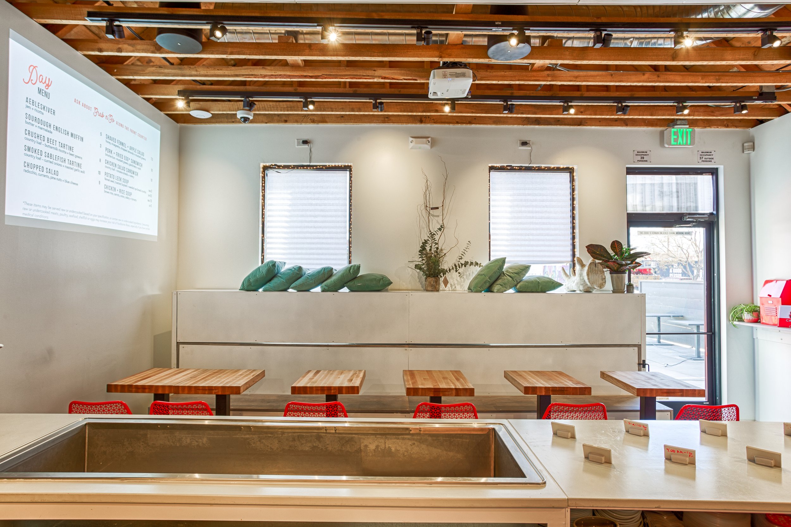
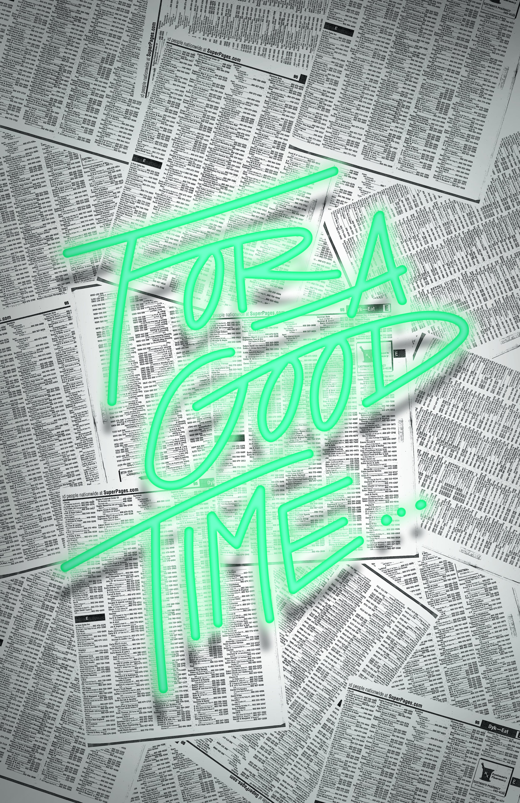




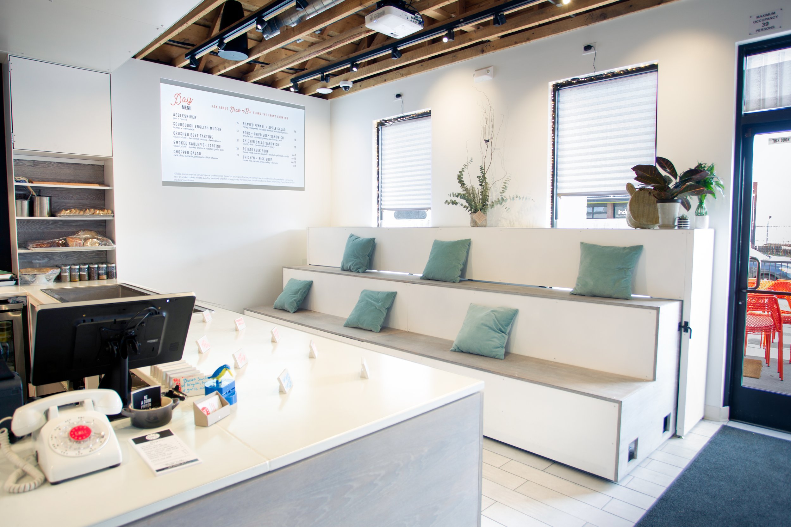
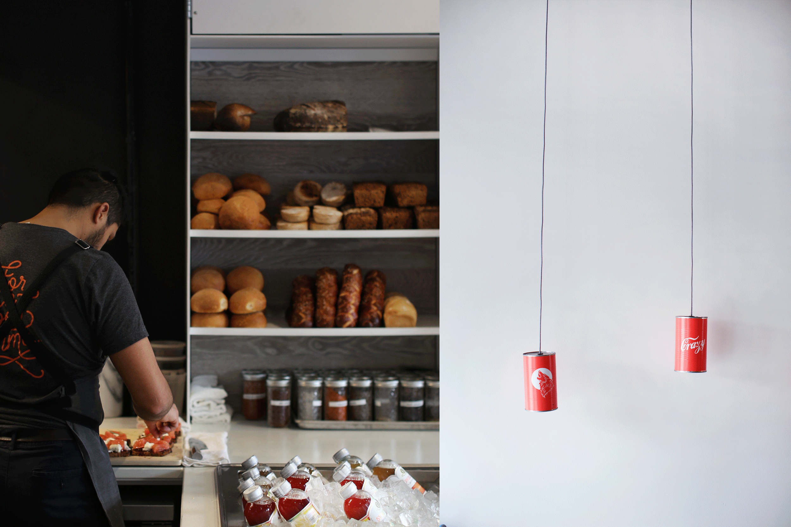
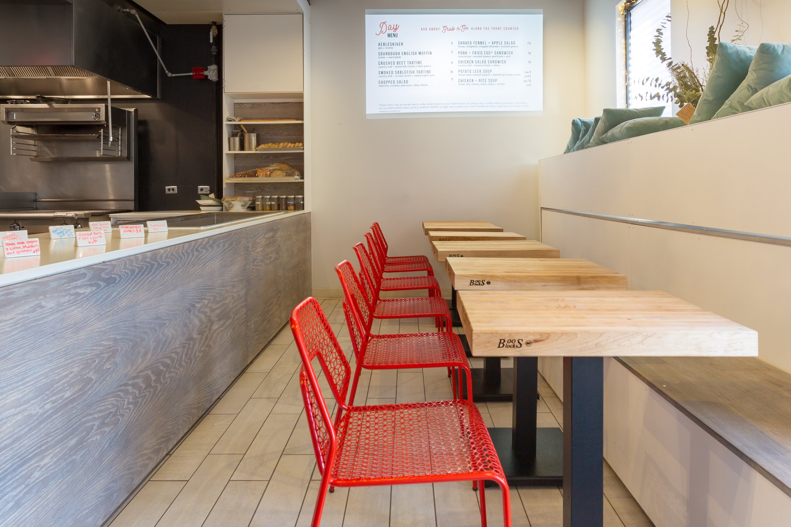



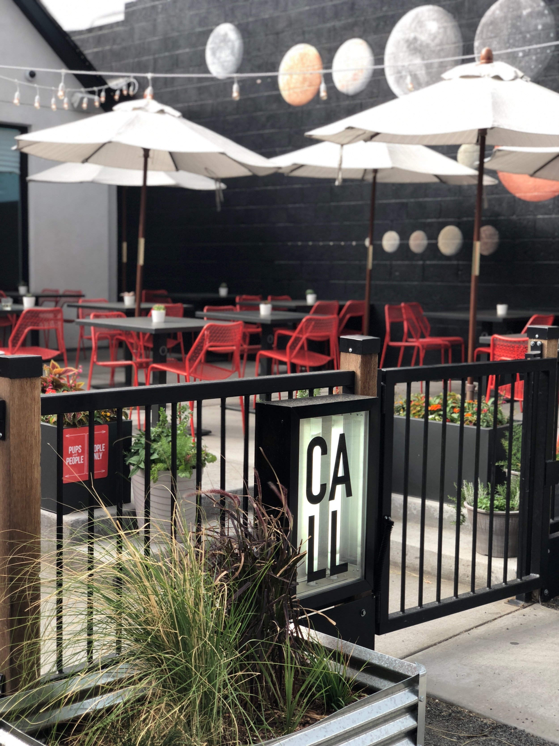

DIO MIO
DENVER, CO - 2016
-
Dio Mio is a 44-seat counter-service restaurant, focused on handmade pasta, in the River North neighborhood of Denver, CO.
This project speaks to our ability to effectively respond to the owners vision for a restaurant that fits into the existing fabric of the rapidly transforming neighborhood.
The design is highlighted by a ceiling installation entitled "white smoke" which was created and built by Nguyen Lawrence along with the owners. The 550-piece hanging installation picks up on the restaurant's branding cues, while speaking to their commitment to the customized and handmade in the kitchen by extending those sentiments out to the dining areas. Elsewhere, we have allowed the rough edges to show in the utilitarian take on lighting, use of off-the-shelf repurposed products from the hardware store, and with a decidedly DIY aesthetic.
-
Alex Figura and Spencer White - Owners
Kevin Nguyen - Partner at Nguyen Lawrence Architecture (now Regular Architecture)
-
5280 Magazine
25 Best Restaurants, 2016-2019

