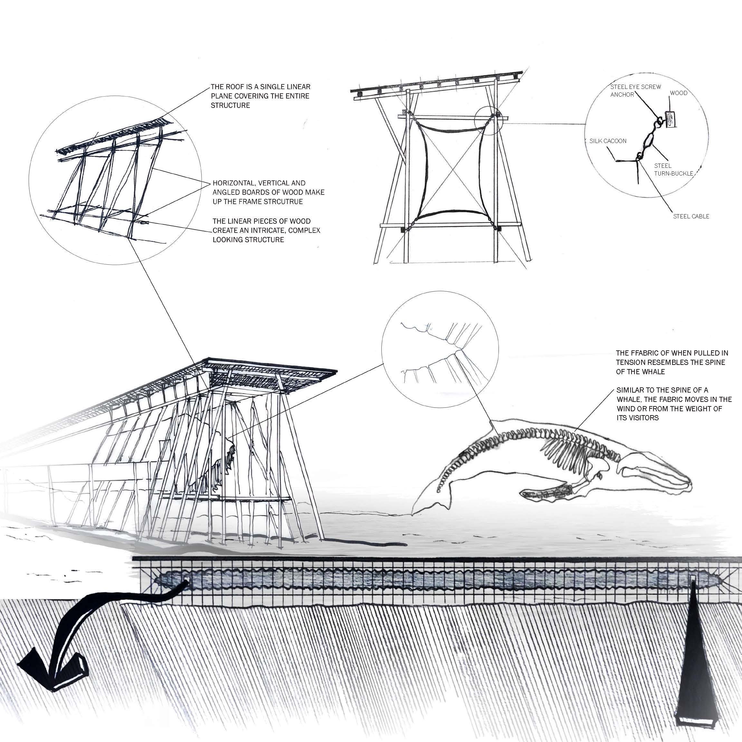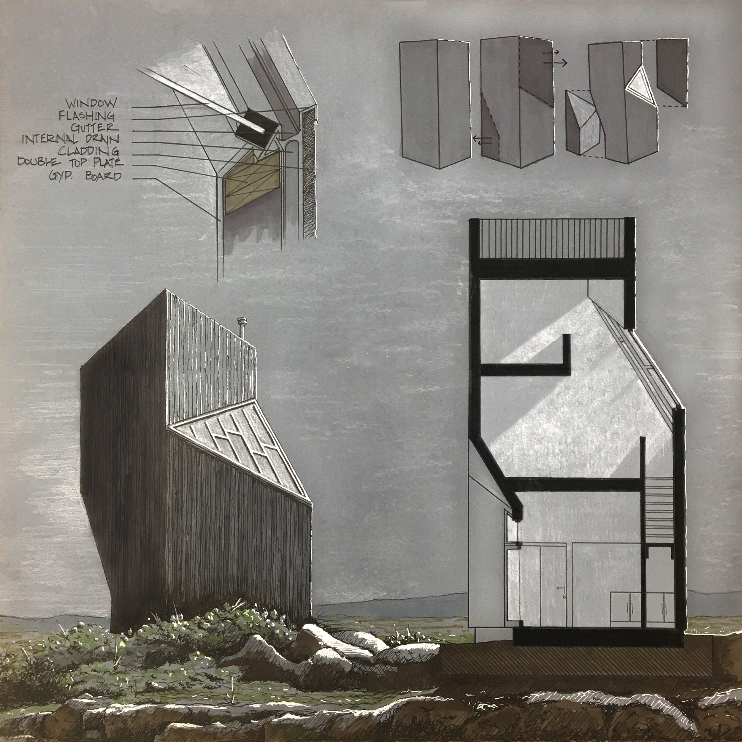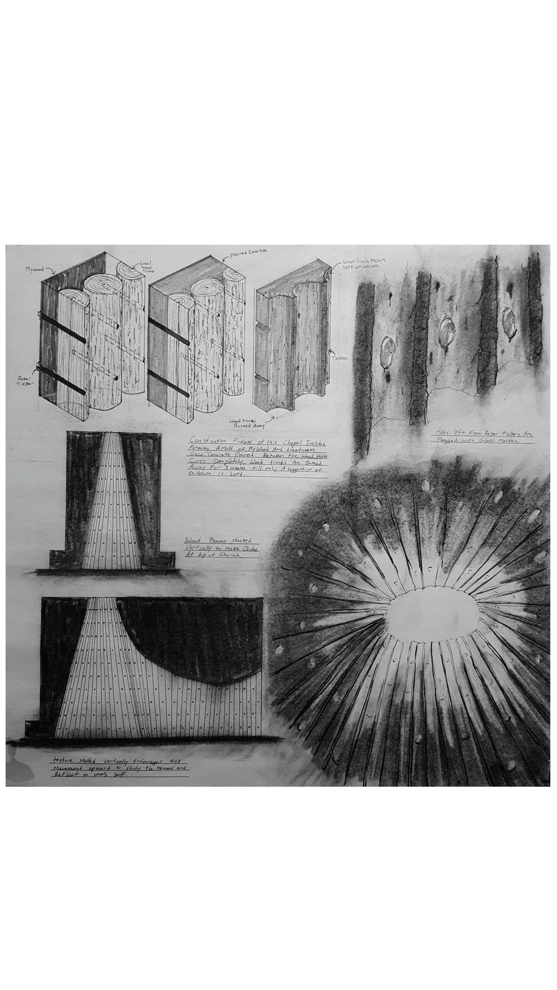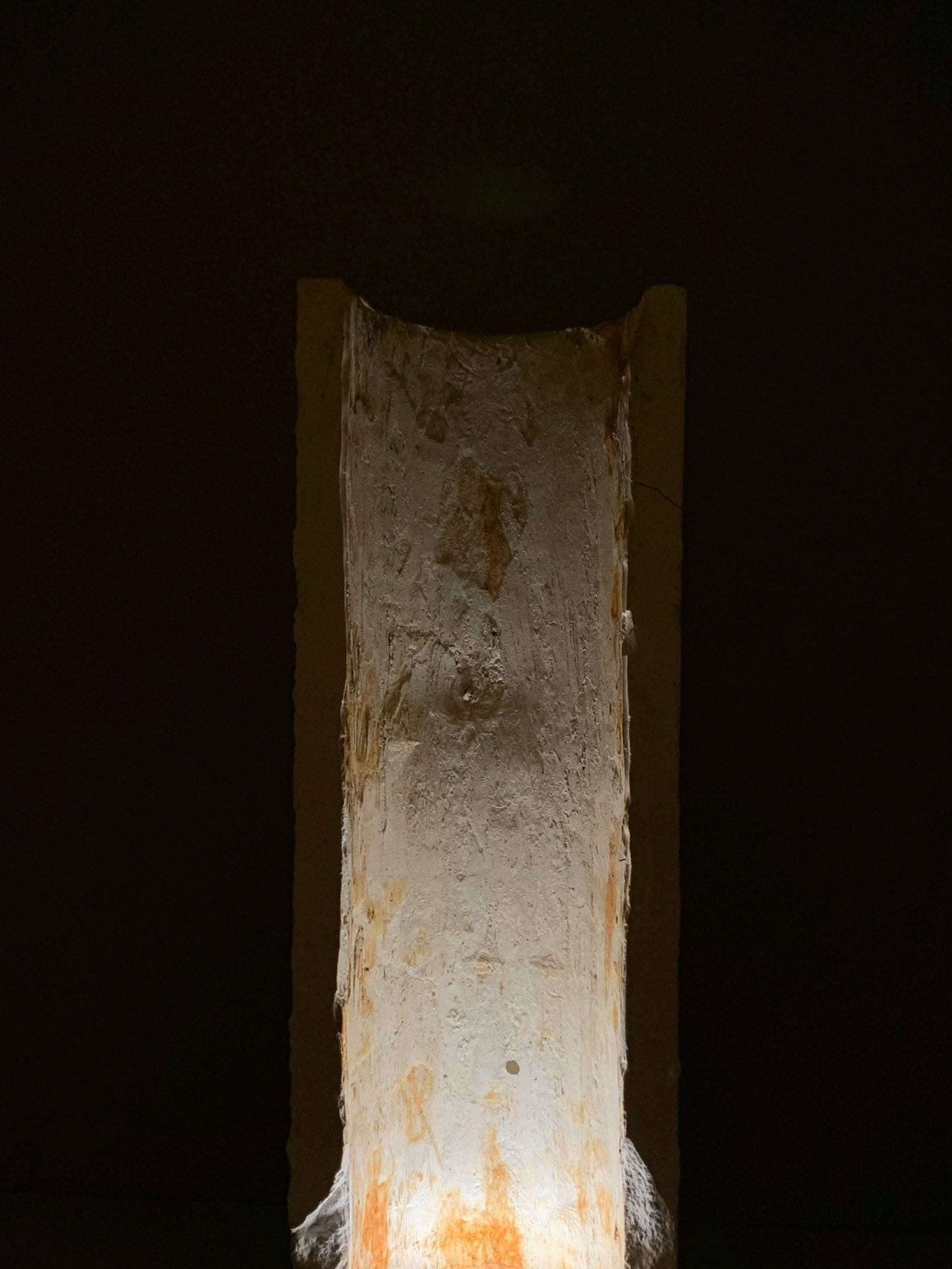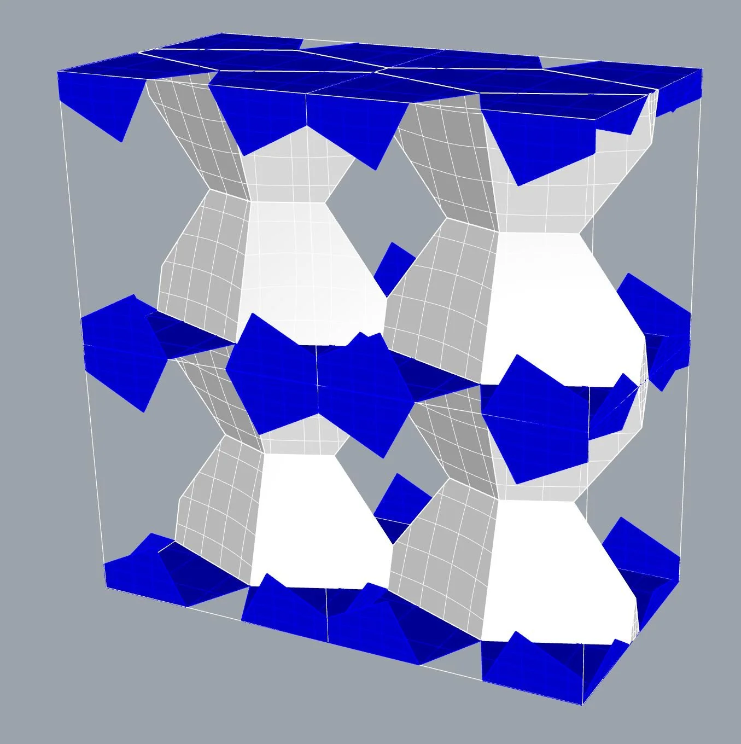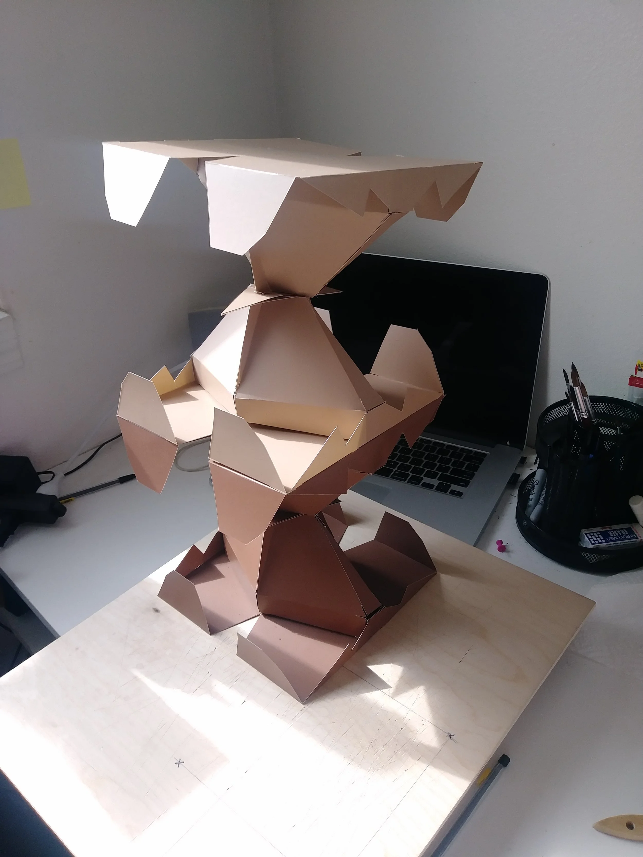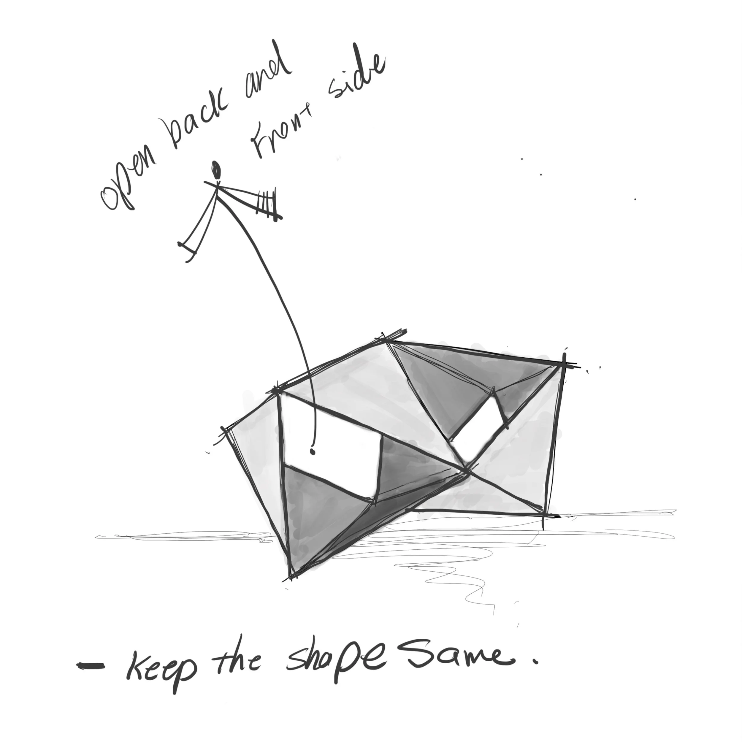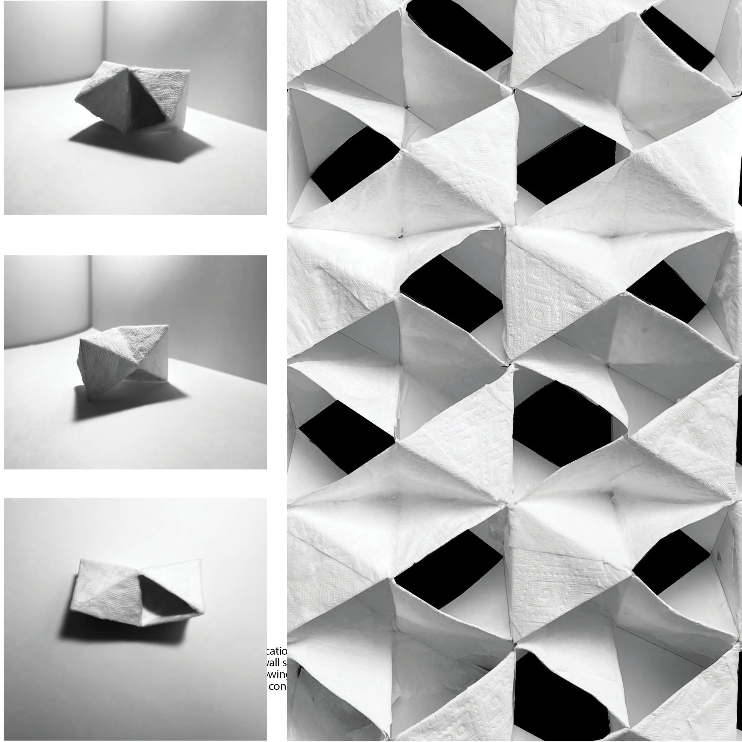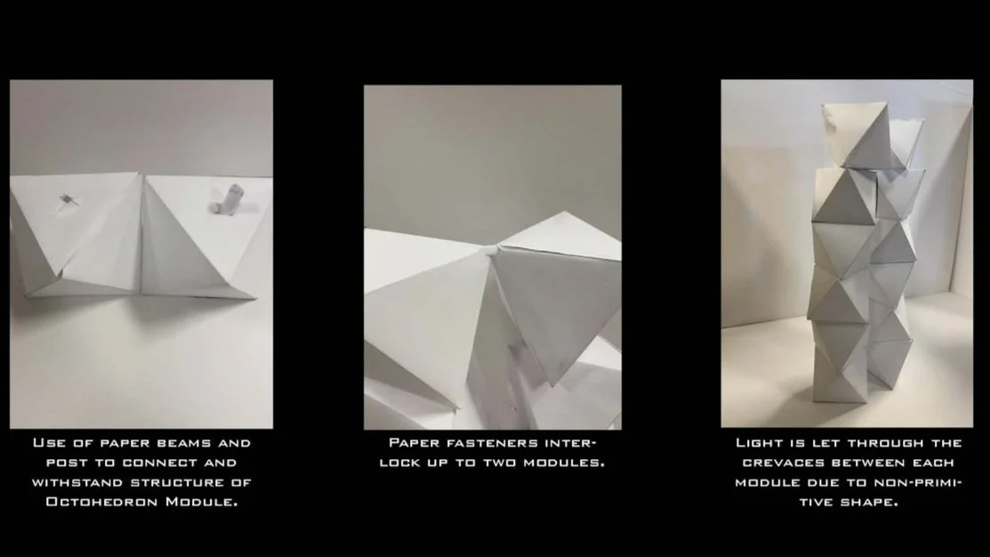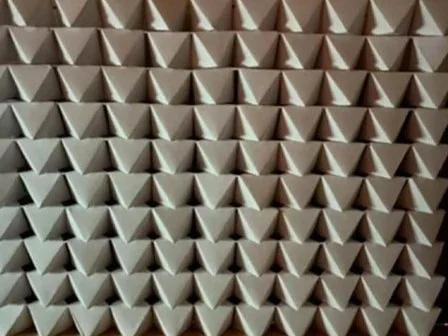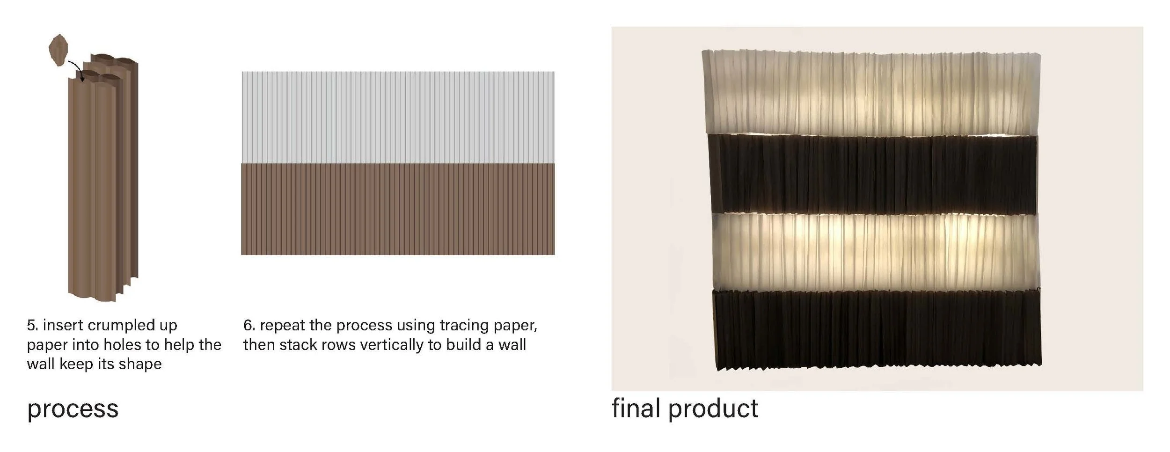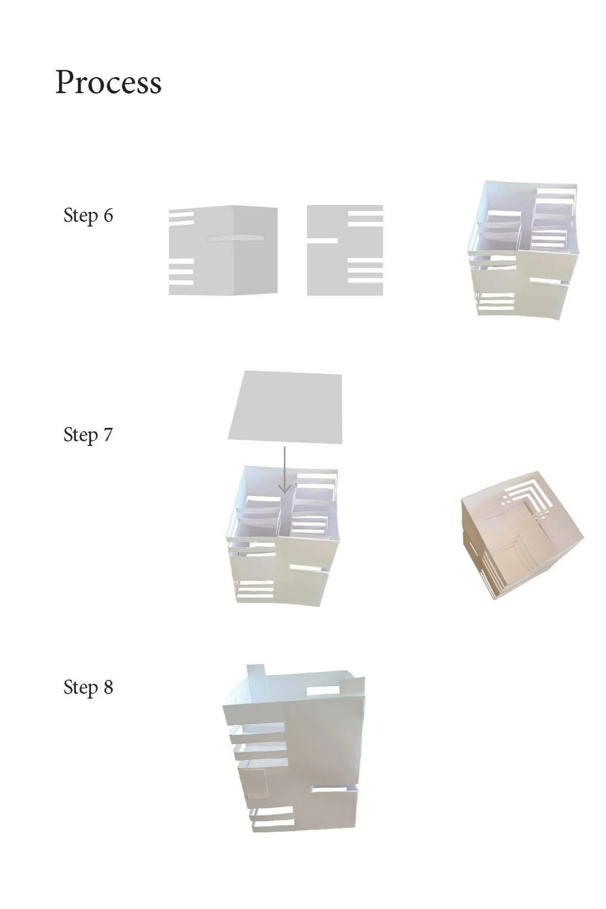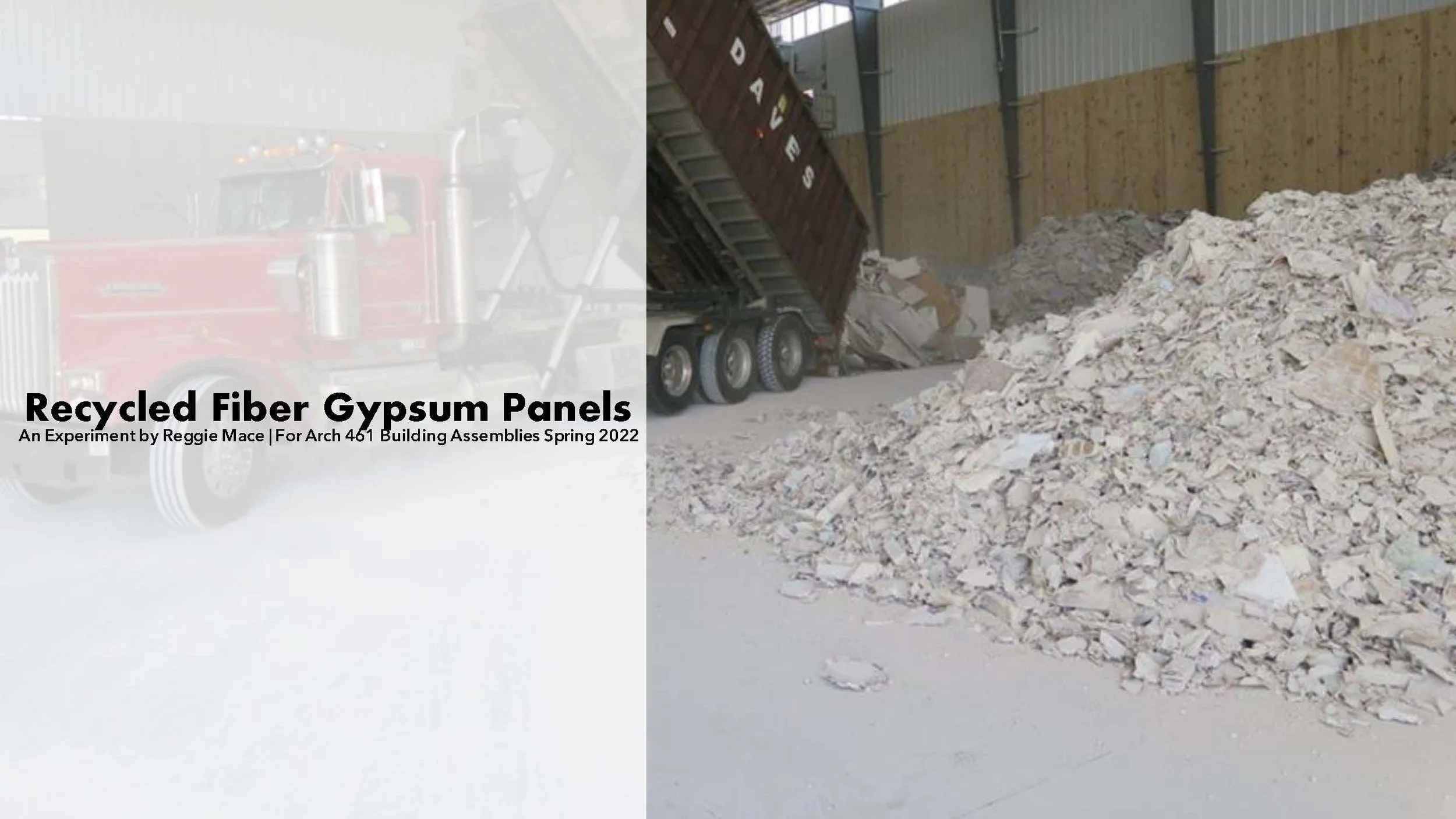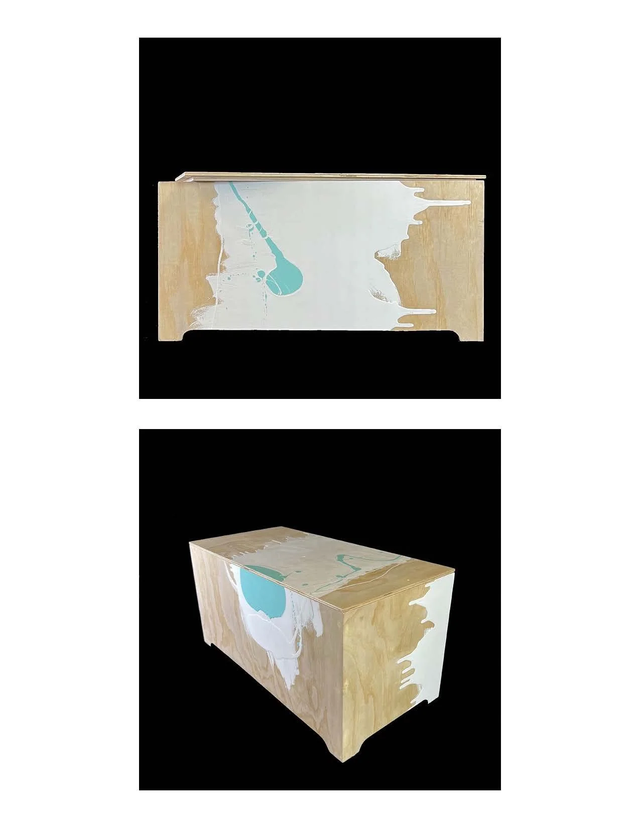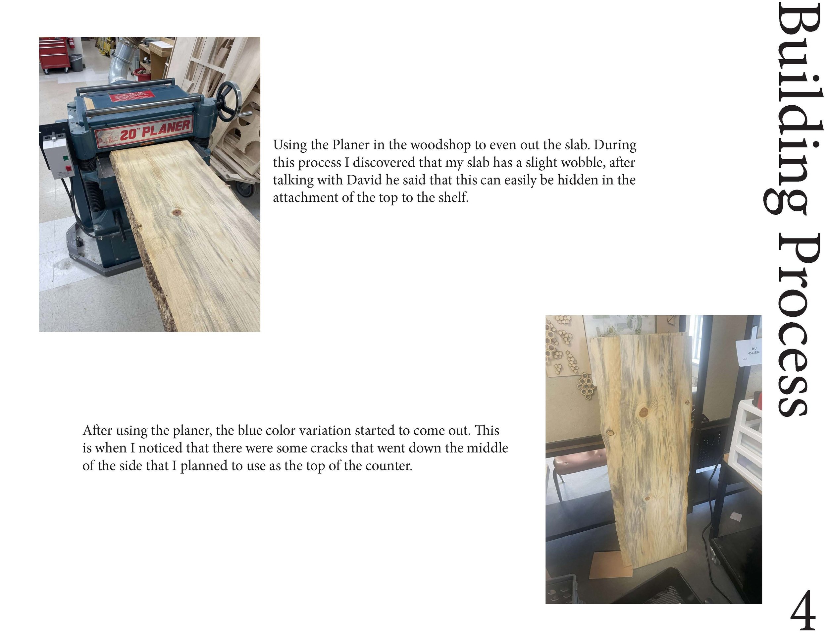
building assemblies
Arch 461 - University of Idaho
-
Building Assemblies is a required 400-level course in the technologies sequence of the University of Idaho Architecture Program
It explores analytical and expressive implications of materials and construction assemblies through a series of research and design-build projects.
Students are challenged to develop and communicate well-considered performance criteria for their work, as well as clear rubric for outcomes analysis as central components of the class. This is done to prepare them for later course work, and is a vital skill in the professional practice of architecture.
-
Students are asked to analyze a precedent, and develop a series of drawings about a primary detail in the project, which is reflective of overarching project ideals.
This detail is then translated to new purposes as a vessel of light, constructed at full scale by the student. The project is designed to assist them in internalizing not only the technical specifics of the details in a building, but their ability to shape performance and experience. The act of translation challenges them to consider how the lessons learned might be transferable to other projects without resorting to mere facsimile.
-
This project has taken on a new form each semester, as I have sought to integrate prototyping and design build methodologies into the building assemblies course.
In 2019, Students were tasked with reconfiguring a disassembled temporary lounge that had been created by the previous semester’s Idaho Design Build studio. The modular components would then be reconstituted as the primary material stock for a permanent Lounge on the same site.
During the height of the Covid-19 pandemic, the course was held virtually, with significant logistical challenges for students to attain materials. I reconfigured the design-build exercise as a more in-depth, challenging iteration of the light and structure project in Materials and Methods of Construction. Students were tasked with building a 4’ tall by 4’ wide by 6” max depth self supporting modular wall, using only paper. No adhesives, or non-paper fasteners were allowed.
This project asks students to methodically test material tolerances for support, formal capabilities, etc in order to meet the project requirements. They considered strategies such as origami and kirigami, pulping and casting paper modules, moulding, nesting, weaving, and using paper as both internal mass and skin. They examine planar structural systems, as well as multi component layered assemblies.
-
Construction waste amounts to 30% of landfill volume in the United States, with little sign of improvement over the past 20 years. Increased focus of the detrimental effects of the building industry have improved energy consumption. However, when combined with a need to replace Post WWII building stock and outdated equipment, little progress has made on this metric. In this project you will investigate waste in construction from a material and methodological standpoint. You will look to waste/ construction as primary catalysts for action as opposed to an afterthought to be dealt without of necessity.
Students are tasked with the reintroduction of a waste product or material into the use stream either as a bespoke design object that might serve as a commentary/ challenge to the notion of uselessness, or as a prototype for wider application.
The project should take care not to be wasteful itself, either in the introduction of new waste, exorbitant new material use, cost, or introduction of toxic materials. Designs which fail in this regard will not be considered acceptable. On the other hand, projects which demonstrably apply low/ zero-waste methodologies and use innovative or emerging processes that are energy and resource efficient will be regarded highly.
The project seeks to transcend the status of the source material as waste in your design. This means a typical person would no longer see it as merely reconfigured trash/ or else assembled from trash.
-
Students are given a set of standardized parameters for a theoretical project, then asked to research five potential construction strategies (three of which should be new to them, and none of which can be traditional light frame wood platform construction)
They are then asked to develop a series of performance criteria and a rubric for analysis of those systems on the given project. This challenges them to thoughtfully consider what measures they are using in making decisions in potential projects, as well as what qualitative and quantitative data is available to professionals.
The final submission includes an executive summary, research documentation, analysis and rubrics, as well as a summary of findings.
essential detail
Students are asked to analyze a precedent, and develop a series of drawings about a primary detail in the project, which is reflective of overarching project ideals.
This detail is then translated to new purposes as a vessel of light, constructed at full scale by the student. The project is designed to assist them in internalizing not only the technical specifics of the details in a building, but their ability to shape performance and experience. The act of translation challenges them to consider how the lessons learned might be transferable to other projects without resorting to mere facsimile
modular assemblies
During the height of the Covid-19 pandemic, the course was held virtually, with significant logistical challenges for students to attain materials. I reconfigured the design-build exercise as a more in-depth, challenging iteration of the light and structure project in Materials and Methods of Construction. Students were tasked with building a 4’ tall by 4’ wide by 6” max depth self supporting modular wall, using only paper. No adhesives, or non-paper fasteners were allowed.
This project asks students to methodically test material tolerances for support, formal capabilities, etc in order to meet the project requirements. They considered strategies such as origami and kirigami, pulping and casting paper modules, moulding, nesting, weaving, and using paper as both internal mass and skin. They examine planar structural systems, as well as multi component layered assemblies.
waste/product
Construction waste amounts to 30% of landfill volume in the United States, with little sign of improvement over the past 20 years. Increased focus of the detrimental effects of the building industry have improved energy consumption. However, when combined with a need to replace Post WWII building stock and outdated equipment, little progress has made on this metric. In this project you will investigate waste in construction from a material and methodological standpoint. You will look to waste/ construction as primary catalysts for action as opposed to an afterthought to be dealt without of necessity.
Students are tasked with the reintroduction of a waste product or material into the use stream either as a bespoke design object that might serve as a commentary/ challenge to the notion of uselessness, or as a prototype for wider application.
The project should take care not to be wasteful itself, either in the introduction of new waste, exorbitant new material use, cost, or introduction of toxic materials. Designs which fail in this regard will not be considered acceptable. On the other hand, projects which demonstrably apply low/ zero-waste methodologies and use innovative or emerging processes that are energy and resource efficient will be regarded highly.
The project seeks to transcend the status of the source material as waste in your design. This means a typical person would no longer see it as merely reconfigured trash/ or else assembled from trash.
CLICK IMAGES AT LEFT FOR PDF



